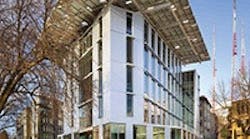One of the few of its kind, the Bullitt Center is on its way to achieving net-zero water under the Living Building Challenge, which encourages facilities to redefine waste water as a resource and not exceed the carrying capacity of the site. Through its Water Petal performance area, the program is the only certification that offers a verified path to net-zero water.
A rainwater-to-potable water system collects rainwater from the roof into a 56,000-gallon cistern in the basement, explains Justin Stenkamp, mechanical engineer with PAE, which designed the building’s control sequences and plumbing systems. The water is then treated with a variety of filters, including 5-micron, UV, micro, and carbon.
“Why pump water hundreds of miles when Mother Nature delivers it to your roof for free?” asks Denis Hayes, president of the Bullitt Foundation, which resides in the new center.
There is also a greywater system that collects waste water from sinks and showers. Every two hours, water is pumped to a recirculating constructed wetland that filters the water to stormwater quality. The treated water is used for a green roof and a planting strip.
Composting toilets are located on every floor and drain to 10 composters in the basement. Each unit uses only 3 ounces of biodegradable foaming alcohol to flush. The raw material is collected by King County and further processed at their composting facility. It is ultimately used on food crops as fertilizer.
“People can have misconceptions about composting toilets – these are not like outhouses or pit toilets, they’re a contained sanitation system,” explains Stenkamp. “The holding tanks are located far away from restrooms and use aerobic digestion to break down material. By introducing air into the composting process, the system produces very low levels of methane. It’s really amazing that this waste can be treated to such an extent that it can be safely introduced into our food chain.”
Low-flow fixtures are used extensively, including shower heads. Each floor also has a dishwasher that was selected for low water and energy use.
“These measures alone help to save approximately 80% of water use over a regular office building,” says Stenkamp.
The building has an extensive metering system. In addition to meters on all of the collection components, house loads for toilets and lavatories, as well as tenant use for showers and kitchens, can be independently monitored.
Additional measures used by this downtown building include minimal landscaping and no on-site parking, which eliminates a major source of stormwater pollutants. The property includes a small constructed wetland and green roof as part of its greywater filtration system.
Much like net-zero energy, water independence is a moving target that requires stringent documentation to prove the status has been achieved. The Bullitt Center will have 12 months from April 2013 (when it opened) to collect utility and metering data to demonstrate it meet the challenge.
From an investment standpoint, the Bullitt Center is focused on long-term savings. The facility, which also aims to be net-zero energy, was built to last 250 years, which makes the timeline for payback quite different than other properties.
Even with the numerous systems and materials required to achieve this level of sustainability, costs for the Bullitt Center are approximately $355 per square foot – only $55 more than a typical Class A office building.
“The Bullitt Center is a bold, pioneering effort, and yet I would love to have buildings that are built better than this one twenty years from now,” admits Hayes. “I want people to come to us and say ‘what’s all the fuss about? This looks like all the other buildings.’”


