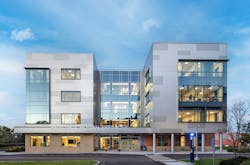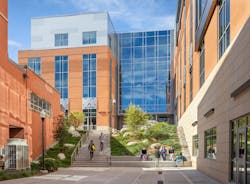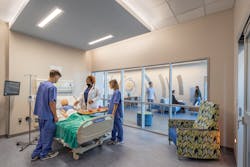Interdisciplinary Design for Modern Health Education
Architectural Vision
The Health & Human Services building occupies 94,750 square feet throughout four stories. Completed in fall 2022, the mixed-use facility embodies the school’s values of “interdisciplinary education, practice-based learning and community-based participatory research practices.”
The new building fulfills four interconnected goals:
- Consolidate health programs into a central location
- Provide better amenities
- Facilitate an interdisciplinary experience
- Offer a welcoming environment for public services
“Unifying access to programs for students, faculty, community partners and patients was the primary objective,” said Bob Skolozdra, partner and project principal with Svigals + Partners. “The 22 health programs were previously spread across campus throughout eight locations. Often in cramped basements, these antiquated spaces didn’t provide stimulation from outdoor views or natural light. The cramped quarters also limited the ability of programs to expand in size and capabilities.”
Interdisciplinary space was another key driver, reflecting the medical field’s shift to a collaborative model. The Health & Human Services building now houses connected fields of study, including nursing, movement science, communication disorders and recreation. Many of these disciplines have overlapping needs for clinical, therapy and classroom settings.
“For example, there are shared biomechanics laboratories used by athletic training, exercise science and physical therapy. There’s also a classroom with a lecture side and a demo kitchen that’s ideal for courses on hospitality food as well as nutrition,” Skolozdra explained.
Exterior Design
The building’s long, thin profile was a direct result of space limitations. It is sited adjacent to a 1950s gym, so it needed to be set back by 30 feet to avoid modifications to its neighboring facility. Svigals + Partners found ways to turn this constraint into several advantages.
“The first was to create physical distinction between the college’s educational spaces and its public clinics,” Skolozdra noted. “Each have separate entrances at opposite ends of the building’s length. Though corridors link both sections, it creates a division between the college’s dual programming.”
The main hallways also double as sheltered paths, a unique consideration when designing for people walk across a campus. Skolozdra also anticipates that the attractive facility will alleviate circulation congestion in the gym next door.
Another benefit is a multi-level courtyard, with a patio, sloped landscaping and cement seating. The Health & Human Services building provides two corners of the courtyard, flanked by plentiful windows so occupants can enjoy the view.
Svigals + Partners also ensured the new structure visually echoes the broader campus aesthetic. Portions of red brick facade neatly match nearby architecture. The metal panel cladding with overlapping ovals has two special meanings. It serves as a historical reference to the Founder’s Gate, a sculpted fence with the same motif at the school’s original location, now preserved on campus and part of graduation traditions. The shape also evokes SCSU’s mascot, the owl.
Interior Layout
A central gathering point is the lobby space. It can be entered from the courtyard or the campus side, connecting the educational and public wings. The two-story atrium floods the ground floor seating area with natural light. An additional collaboration and study area graces the atrium on the second floor.
“All classrooms are designed for the latest pedagogical needs and educational technology,” according to Skolozdra. “The most unique example is nursing education. There are simulation rooms where students are filmed while practicing on mannequins. They then move to debrief room with conference tables to review the footage. Separate physician rooms are laid out so students can work with patient actors.”
The Interprofessional Collaboration Center is another thoughtful inclusion. This faculty suite is more than an elevated breakroom. While it includes essentials like a kitchen and cafe booths, its primary purpose is to promote community between departments. Conference tables and plush seating with work trays encourage planned and casual encounters among health professionals.
For sustainability leadership, the building exceeded the high-performance requirements for Connecticut public schools. A 30% decrease in water and a 33% reduction in energy consumption was achieved through LED lighting at 0.52 watts per square foot, daylighting and occupancy sensors, demand control ventilation and direct expansion cooling. Working with its construction contractor, Svigals + Partners took the added measure to divert 75% of construction waste.
About the Author
Jennie Morton
Jennie Morton is a freelance writer specializing in commercial architecture, building engineering, and sustainable design.


