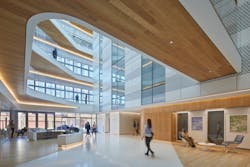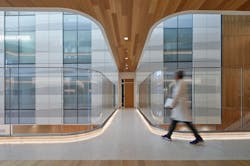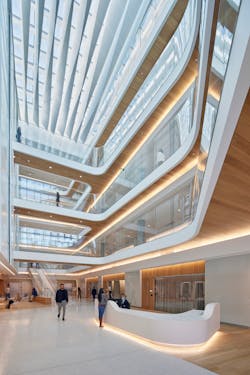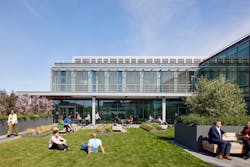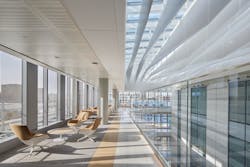New Behavioral Health Facility Demonstrates the Power of Buildings to Impact Wellbeing
In the first year of the COVID-19 pandemic, levels of anxiety and depression skyrocketed globally by 25%, according to a report released by the World Health Organization (WHO). A survey by Mental Health America revealed that in 2021, over 5.4 million people took a mental health screen, representing a nearly 500% increase over the number of people who completed a screening in 2019 and a 103% increase over 2020.
Further, a December 2021 poll from Gallup concluded that the next global health crisis may very well be a mental health pandemic.
While these statistics and conclusions are hardly encouraging, one thing is clear: societal views around behavioral and mental health (BMH) issues are changing for the better, trading previously held stigmas for a more compassionate approach to care.
“In the past, I had always experienced a common attitude that mental health was an acute service for complex issues or as a remedy for heavy trauma. It was as if society expected everyone to be fully equipped to manage their own mental or emotional health in response to life circumstances,” said Kimberly Bandy, AIA, architect at Portland-based ZGF Architects. “Now it has shifted. The understanding of mental health services has evolved; today, it is used and viewed more as a tool that anyone and everyone may access for the sake of improving their lives.”
BMH and the Built Environment
In fact, every company in the study saw sizeable advances in overall occupant satisfaction and a 26% overall increase in reported wellbeing scores after implementing WELL. There was also a marked improvement in overall perceived mental health, with one company jumping as high as 14% in its average perceived mental health score.
Facilities that treat behavioral and mental health issues are reflecting this shift in cultural values as well, abandoning old paradigms that resulted in austere, enclosed and segregated spaces—and for good reason. “These types of institutions can create a social power dynamic or hierarchy that can leave patients and staff feeling disrespected, unaccepted or unsafe,” Bandy explained. “If we consider mental health services as a means for individuals to transition from a place of struggle towards empowerment and safety, the built environment where this care is received should reinforce that end goal.”
She notes that there are more mental health organizations moving in that direction recently. “They seek to transform this historically underserved area of healthcare, whether by breaking down barriers to increase access to services, or by establishing warmer and more transparent environments that can make patients feel comfortable and welcome,” Bandy said.
Case Study: UCSF Nancy Friend Pritzker Psychiatry Building
The 173,000-square-foot facility is the culmination of a long-standing vision to integrate physical and mental health at UCSF by eliminating arbitrary boundaries that have isolated psychiatry and the behavioral sciences from other medical disciplines that also advance brain health and treat brain disorders. The overarching goal and challenge for the design team was to destigmatize the experience of accessing and receiving mental and behavioral health care.
The client also desired a collaborative atmosphere that would foster synergies between clinicians, researchers and educators to support growth in a field that demands innovation and transformation. Patient populations will visit this building to access a full spectrum of outpatient care needs throughout their lifetime.
“The UCSF project treats every patient as worthy of respect and aims to provide a welcoming care experience across a full spectrum of health care programs,” Bandy said. “There was a strong aspiration on the part of UCSF to create an environment that didn’t feel like a typical or traditional medical office building or mental healthcare facility. UCSF desired a facility where the inside was visually well connected to outside. They desired an experience of lightness and transparency in the building; for the people coming and going to receive the message that mental healthcare is no different than receiving healthcare of any other type.”
To support the intertwining of mental and physical healthcare, the space needed to establish a sense of psychological safety, which the design team defined as removing the physical emblems of mistrust, disrespect and unacceptance. Two major features within the building achieve this goal, according to Bandy:
Other architectural and design elements that support BMH are thoughtfully integrated throughout the project. The palette is inspired by three distinct motifs: water, landscape and place. Inspiration for the materials comes in part from San Francisco’s colorful “Painted Ladies” houses and the foggy ocean surroundings to evoke a comforting, humane environment.
The five-story light filled atrium acts as the heart of the building. This “soft heart” creates humane connectivity, wayfinding, transparency and a coherent sense of place. It is the nucleus with clinical, research and education functions flexing around it.
A photographic art program by groundbreaking artist Richard Misrach includes 115 of his photographs on display throughout all levels of the building, including public waiting areas such as the ground floor lobby, staff-dedicated workplace spaces and research and clinical spaces. They depict images of the natural environment: oceans, clouds, landscapes and vegetation, and even include a new series of six photographs inspired by the structures found in music. The robust set of works were selected to uplift and inspire visitors.
“I hope [this project] conveys the importance of the physical environment as a reflection of our values,” Bandy said. “Patients seeking mental health care services deserve life-affirming spaces that provide a respectful and dignified care experience.”
