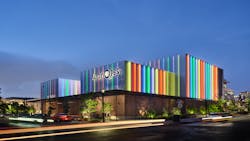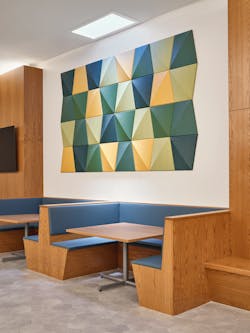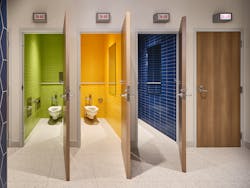Media companies are intimately connected to their physical space, particularly for broadcasting capabilities and brand identity. Austin PBS had been a 60-year tenant on the University of Texas campus, yet their space no longer served its operations. When the nonprofit moved into a former retail store, it tapped Studio Steinbomer to create an office for a once-in-a-generation move.
“The Austin Media Center is so inviting. Our new headquarters makes us feel like the modern media company that we are,” praised Sara Robertson, chief content officer of Austin PBS, KLRU-TV. “Having an atmosphere that is fun, bright and motivating is incredible. Our office reflects how far we’ve grown and our vision for the future.”
The Old Space
“The electrical and technical infrastructure were original to the building as well, so the production quality was hampered,” explained Lori Bolding, chief operating officer of Austin PBS, KLRU-TV. “The offices were also very academic with no collaborative areas, not even conference rooms.”
“Despite having a live audience show, the space wasn’t welcoming. There was no lobby, public restrooms, accessible elevators or parking. The station didn’t even have a sign,” added Jed Duhon, project manager for Studio Steinbomer.
To leap decades into the future, an organizational realignment was first required. Austin PBS parted ways with the University of Texas and joined forces with Austin Community College. This afforded the media organization with an amazing opportunity—45,000 square feet to outfit to their exact specifications, located in a former retail space.
A Blank Canvas
What to do with a 1960s department store demoed to the studs? Add a TV studio with the most advanced technology in the nation. As the anchor office on the ground floor, Austin PBS was instrumental in reviving what had been a brownfield site.
“We started with a structural steel skeleton. The original store was built as light as possible—we had to reinforce the concrete decks because they were so thin,” explained Amy Bramwell, architect for Studio Steinbomer. “One advantage was that all the electrical, mechanical and plumbing were removed, which was ideal to upgrade for broadcasting.”
“When we started talking about the new facility, we were encouraged to dream big. But coming from such a limited space, it was surprisingly difficult to envision a modern studio environment. We had to get used to the idea that the space should work for us, not us adapting to it,” recounted Robertson.
“Our initial wish list was modest: bathrooms, parking and hot water. The Studio Steinbomer team helped us think through our programming needs,” Bolding added. “Our north star became flexibility, accessibility and visibility.”
The Studio Side
Specialized construction was required to keep the three studios acoustically isolated. Even vibration from a nearby railroad needed to be neutralized. This was achieved through a floating slab, whisper-quiet mechanicals and absorptive materials.
Exposed cabling proudly signals the facility’s 12G network—the first and largest for any public TV station in the U.S. The advanced technology has increased the station’s programming capacity, which produces 35,000 hours across four channels annually.
“With retractable seating and rigging, the largest studio is also designed to switch between live audiences, taped shows and events,” Bramwell said. “It can be configured for theatre-in-the-round, film screenings, forums, music performances and even company townhalls.”
Futureproofing the Office
“Editing is a huge part of our work and requires deep focus in a dark, quiet room. The old way of working was to have every private office as an editing suite, which requires a significant footprint,” Robertson explained. “Instead, we have several dedicated edit suites for optimal sound and viewing. The rest of offices have dimmable lights, medium-color ceilings and speakers so they’re comfortable for editing as well as other tasks. Those are placed next to open work areas for maximum flexibility.”
One challenge was lighting, as the ground floor is partially subterranean. Only one side has windows, which is where the main stairwell and lobby atrium are located.
“Fixtures that mimic skylights and use color tuning help stimulate natural circadian rhythms,” said Duhon. “Light wood and colorful wall accents draw on biophilic principles to keep the atmosphere bright.”
Brand identity was also refined, notably with the organization’s first-ever sign. Known locally as KLRU, the station renamed to Austin PBS to cement its relationship with its parent affiliation. Displayed prominently on the stair landing, their new insignia includes the shield logo in official PBS Blue with Austin in a sky blue italic script.
A Space for All
As a nonprofit with a community-driven mission, event space is essential for Austin PBS. The station previously had no place for public gatherings. The new studio now has a series of communal spaces, including a community room, conference center and reception areas.
“Austin PBS is a nonprofit owned by the community—it’s a unique differentiator as not every PBS station has this license model. To be true to our charter, we are a dedicated community convener,” Bolding stressed. “Our new building is now a hub for creativity and engagement.”
About the Author
Jennie Morton
Jennie Morton is a freelance writer specializing in commercial architecture, building engineering, and sustainable design.


