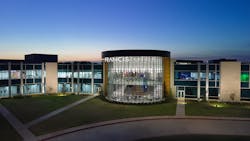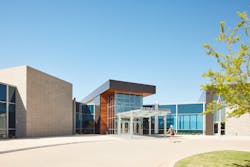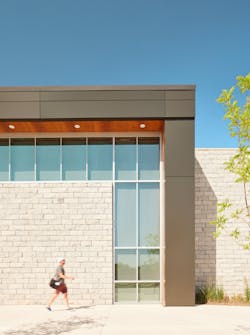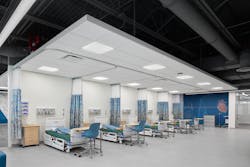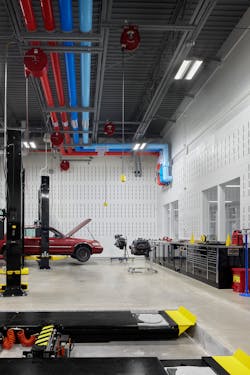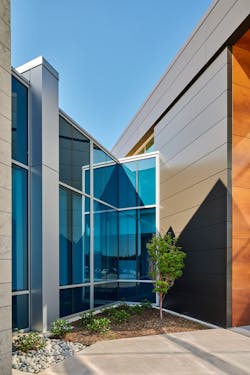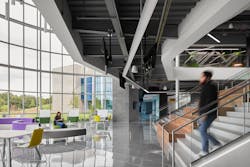Innovative Design of Francis Tuttle Technology Center Defies Education Conventions
Students and visitors walk under a glass canopy toward a split-level building named the Francis Tuttle Technology Center Danforth Campus, one of the premier career training schools in Oklahoma. Architecture and design firm Bockus Payne was enlisted to create the new facility, located at 3841 E. Danforth Rd. in Edmond, Oklahoma, to meet the community’s growing demand for access to affordable education and training.
“Architecturally, we wanted this building to have one voice,” said Chris Cleburn, partner and architect at Bockus Payne. “You wouldn’t think that you are walking into a high school. When you walk downstairs to the academies, the feel is more collegiate and professional.”
So how do you make a school feel like a secondary education facility while also attracting a staff and student body who want to push the boundaries of what education looks and feels like? By encouraging the extraordinary.
Inventive Learning
Francis Tuttle Director Khaaliq Salim said Deputy Superintendent Jaared Scott researched on the front end to make the fourth career training school site a school of the future. Scott challenged his team to think outside the box and pushed the designers to make a timeless design a wow factor.
“We did a lot of research when it came to ideal learning environments for students. What we found is that when students have open areas, well-lit areas, areas where they can be flexible, the furniture can be flexible or the orientation can change and not be stationary, learners are more apt to be in a creative mindset and want to collaborate,” Salim said.
The project bid was finalized with the building plan drawn to house all of Francis Tuttle’s high school academies and the new Entrepreneurship Academy. Taking inspiration from the Stanford University d.school and Disney’s culture of magic, construction began in 2019.
“We know what Disney means to a lot of folks, but we wanted to bring that here in an educational setting and I hope we hit the mark,” Salim said. “I think people realize we can be educational and fun and relevant and trendy all at the same time.”
Despite the COVID-19 pandemic delays from crews in quarantine and the shutdown of many businesses that slowed the supply chain, Cleburn said they were fortunate to open the school on time for the 2021-22 school year.
Salim noted the pandemic’s effects were mainly on the back end of the project when they waited for input on the product realization lab and then got caught up in the supply chain issues.
Reimagined Spaces
The project required Bockus Payne’s designers to reimagine spaces with unique identities and spatial requirements, while also melding them cohesively under one roof. To encourage and facilitate the Design Thinking process with the principles of empathy, expansive thinking, and experimentation, the building incorporates learning spaces such as campfires, watering holes and caves. Campfires are spaces for open learning and collaboration, watering holes are for reorientation between students learning from each other, and caves for isolation and self-challenging.
The campus offers academies in entrepreneurship, engineering, biosciences and medicine, computer science, pre-nursing, cosmetology, automotive service technology and interactive media. Each academy has a physical space where students can put their lessons into practice through hands-on activities individually and as a group. Outside those spaces are areas where students can collaborate in groups, one-on-one or work independently. The building also features Pad FT, a business incubator; seminar and training spaces for conferences; continuing education; and corporate training, allowing adult learners and business clients to collaborate harmoniously with their teams and ensuring there is something for everyone.
“I think by design we wanted to have that inviting element such that if folks wanted to come in and meet and do entrepreneurship, they could truly be involved in what they needed to get done, but also the students would not miss a beat,” Salim said.
Architectural Design
The 155,000-square-foot building is built in an Edmond residential community. The center is set back from the road on a site that drops 55 feet from the northwest corner to the southeast corner. Through thoughtful design and use of the natural landscape, the impact of the two-story building’s height is reduced on the surrounding area due to the wooded landscape incorporation.
“The two-story building (roughly 40 feet tall) is nestled into a hillside,” said Chris Cleburn, partner and architect at Bockus Payne. “The main entrance is on the upper level. We used modern, neutral materials like stone, metal and wood panels, and glass. On the street side, there is a long front featuring gray stone, wood panels, and glass, so it is striking but not much taller than the mature trees that surround it. We tried to keep the exteriors restrained and professional.”
Twenty-two thousand square feet of plaza gray stone masonry units and over 27,000 square feet of full bed depth split face veneer were used to construct the building. The natural stone and wood veneer were used to create a natural connection between the exterior and interior of the building.
Interior Aesthetics
Faculty and students alike can also collaborate in an environment filled with natural and ambient lighting. The large windows also offer views of the outdoor ponds and fountain.
“The incorporation of daylight was an emphasis for this project with the large glass vestibule,” said Cleburn. “There is daylight everywhere you go. Even in classrooms without windows, they are across the hall from daylight.”
Curtainwall windows illuminate the rotunda, an activity space that features flexible furniture layouts to foster small-group collaboration and independent study. A glass-railed bridge overlooks the light-filled rotunda, which offers a calm area to work, connect, and enjoy the natural lighting and outdoor views of the ponds and landscape. Glass entries in all the classrooms and labs showcase the energy within the learning spaces. Should concepts need a demonstration, teachers and students have corresponding labs available for students to understand the real-world application. They can also gather in nooks for small group discussions.
A central plant heats and cools the facility. The use of energy-efficient insulation keep the operation cost low. The high-efficiency glass reduces the amount of heat gain or loss throughout the year. Off-the-shelf daylight harvesting sensors were installed in key public areas to dim the artificial lights accordingly. Occupancy sensors were installed in every room to turn off lights when spaces were not being utilized to reduce energy consumption.
Francis Tuttle’s Danforth campus sits at the cusp of education’s design future, filling a void in the community and drawing inspiration from Stanford University and Disney to make this education setting magical.
Project Overview
Institution: Francis Tuttle Technology Center – Danforth
Location: Edmond, Oklahoma
Steelcase Dealer Partner: Scott Rice + NexSpaces
Architecture + Design Firm: Bockus Payne
About the Author
Lauren Brant
Buildings Editor
Lauren Brant is the editor of Buildings. She is an award-winning editor and reporter whose work appeared in daily and weekly newspapers. She strives to create content that is informative and actionable for professionals, helping them discover new products, technology, and insights to make smarter building decisions. In 2020, the weekly newspaper won the Rhoades Family Weekly Print Sweepstakes—the division winner across the state's weekly newspapers. Lauren was also awarded the top feature photo across Class A papers. She holds a B.A. in journalism and media communications from Colorado State University-Fort Collins and a M.S. in organizational management from Chadron State College.
