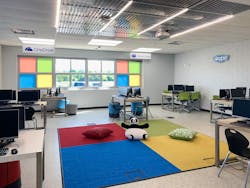School staffs across the U.S. are no strangers to tight budgets. When facilities start to look dated, creativity is the name of the game—both in designing the renovated space and in figuring out how to outfit it affordably.
David Termunde, chief of innovation, technology and operations/project manager for Arbor Park School District 145 in the Chicago suburbs, has redesigned school tech spaces around the district with a different approach to design—namely, using in-house staff for as much of the renovation as possible.
Switching Up Sourcing
Sometimes school furnishings can be sourced from unexpected places. For a 2018 revamp of the first- and second-grade computer lab at the former Morton Gingerwood Elementary School, Termunde found curvy, interesting tables at a budget-conscious home furnishings store. Another project—the tech room at Arbor Park Middle School—featured new tables sourced for just $50 from the bankruptcy of a nearby department store.
Termunde, who has a background in retail liquidations, has scored many useful supplies from store closings. “When Bed Bath & Beyond was going out of business, trust me, I was there—looking at anything from ladders to furniture to slat wall for the library,” he said. “The funding’s not always there, so you have to really think outside the box, but in a way that will still look good and be functional.”
One memorable deal involved a local Sears store that was closing. Termunde bought kiosks originally used to look up web orders and repurposed them so children could use them to find library books. Since then, they’ve found another life in the district office, where parents now use them to register kids for school. “They were $10 apiece for something that probably cost $2,000 to $3,000 to make for retail,” Termunde recalled.
Color Scheming
Color goes a long way toward making educational spaces look inviting, not institutional. Arbor Park School District 145 has a research-based color palette featuring one neutral and 10 solid colors so that the district can vary the look of each space.
“Our middle school has about 50 classrooms, and what we did is one accent wall in each room,” Termunde explained. “The accent wall has the existing whiteboard because if you do an accent wall, the kids’ eyes are focused on the front of the room where the technology is.” The accent wall color rotates between classrooms. During the COVID-19 pandemic, money from the Elementary and Secondary School Emergency Relief Fund (ESSER) allowed the district to invest in furniture for classrooms that matched each room’s color scheme, creating a more cohesive look.
Don’t Forget the Ceiling
It’s easy to neglect the ceiling during a renovation, but kids, teachers and parents will all see it at some point. A good makeover should include the ceiling so that people in the space aren’t looking at stained ceiling tiles all day.
Termunde discovered Ceilume ceiling panels around 2013, when he needed black ceiling tiles for a tech space to match black network cabinets, and has since specified the company’s products on several projects around the district. The middle school’s tech room has clear ceiling tiles that show all the cables, conduits and wires in the ceiling—perfect for a place where students can go for technology help. The preschool features a checkerboard pattern of clear and white tiles in the library area, as well as blue and red tiles that look like Legos in two other rooms.
The bright, eye-catching ceilings and floors are paired with plain-colored walls to create a visual balance, Termunde said.
“You don’t want it to be too busy,” he advised. “You have to find that balance of what’s going to work and what’s not.”
The thermoformed ceiling panels stand up to roof leaks and are easily cleanable—a real plus compared to stainable tiles that absorb water, Termunde added. The long-lasting panels contribute to a contemporary space, but without relying too much on trends that change rapidly.
“Especially in a school system, you have to try to design a space to be modern and 21st-century, but also timeless, which is very hard to do,” Termunde said. “Whether you’re going to do a renovation in-house or work with an architect, you really have to think of the color selection you’re picking.” Something as simple as paint is easy enough to change later, he added, but the ceiling and floors will stay in place much longer, requiring thoughtful specification.
The space transformations of the past few years have been a hit with students in each school, Termunde added.
“With the preschool, I got the ‘Oh my gosh, there’s Legos in the ceiling!’, which made my day because the goal is to create that excitement,” Termunde said. “In the tech office, the fifth graders always look up and say, ‘You can see in the ceiling!’ It’s not your typical space. There’s a reason it’s different. There’s a reason it’s fun.”
About the Author
Janelle Penny
Editor-in-Chief at BUILDINGS
Janelle Penny has been with BUILDINGS since 2010. She is a two-time FOLIO: Eddie award winner who aims to deliver practical, actionable content for building owners and facilities professionals.

