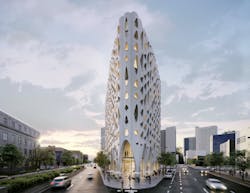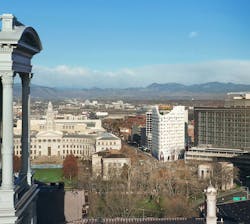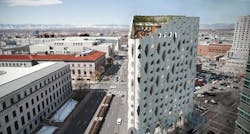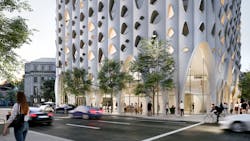Populus: Denver’s Net-Carbon Positive Hotel Highlights Sustainability, Biophilic Design
The architectural design that paints the Denver, Colorado, skyline will add a new perspective that also brings biophilic influences into the structure and interior design.
The triangular-shaped, 130,000-square-foot Populus Hotel, designed by Studio Gang, seeks to connect the hospitality industry with nature through a 13-story building that offers a sustainable solution to traditional construction methods. Careful material selection offsets the building’s carbon footprint, paving the way for Populus to be the first carbon-positive hotel in the U.S. A recently passed ordinance requires all commercial buildings in Denver to be net zero energy by 2040.
Designed after Nature
Located at the convergence of Colfax Avenue and Bannock Street, the Populus Hotel rises as part of the city’s revitalization of Civic Center Park. Jon Buerge, the president of Urban Villages—the developer for the project—hopes Populus provides a sense of place for Downtown Denver that is distinctly Colorado. Urban Villages hired Beck Group as the architect. Upon Architect Jeanne Gang’s arrival in Colorado, she immersed herself in nature.
“She had a simple photograph she had taken in the forest, and it was a grove of Aspen trees,” he said. “A couple months later she came back and narrowed in on the scars of Aspen trees and how those are a unique shape to the Aspen species and dominant in the Colorado ecology.”
The hotel’s name came from the scientific name for quaking aspen: Populus tremuloides. The Aspen-eye windows have lids over each window to shade the interior and improve energy performance. The lids also channel rainwater to clean the facade. The facade also has a pre-cast Glass Fiber Reinforced Concrete (GFRC) rainscreen. The panels create a thermal barrier to heat and cool the building, which also features mechanical systems for heat recovery and 190-square-foot Scandinavian-inspired rooms with intentional furniture and finishes.
Reducing Environmental Impacts
Reflecting on previous projects, Buerge noted how renewable energy sources lessen the value of energy efficiency. They examined the holistic impact on buildings beyond when lights are on, to the carbon of the building’s materials, the carbon used to transport materials and the building’s longevity. He estimates roughly 10,000 megatons for the carbon footprint, including the shell and interior furnishings.
Stok, a multidisciplinary consulting group, provided a building lifecycle assessment and greenhouse gas emissions projections for analysis of the embodied and operational carbon footprint of Populus. To offset embodied and operational carbon, Buerge and his team partnered with the U.S. Forest Service on nature-based carbon sequestration by introducing Engelmann spruce, a Japanese beetle-resistant spruce species, to refurbish areas decimated by beetle kill. Over 70,000 trees were planted and Buerge plans to continue those efforts quarterly. Populus also followed U.S. Green Building Council requirements to achieve LEED Gold certification.
The U.S. Environmental Protection Agency reports 600 million tons of construction and demolition (C&D) debris were made in 2018. Demolition equates to over 90% of all C&D debris generation, compared to less than 10% for construction.
“Once we’re open, are we thinking about all the things that come in and out of the building, not just about how much energy are we using?” Buerge asked. “How are we sourcing that product and strengthening the community around us?”
To combat C&D debris as well as carbon, Populus is constructed with ECOPact low-carbon concrete mix.
“Populus will be the first commercial building with this fly ash commercial substitute concrete and that in itself reduced our carbon footprint by over 30%,” he said.
There is also no parking lot, 100% of the electricity is sourced from a wind and solar farm in Colorado and most of the furniture is repurposed wood from Colorado trees lost to pine beetles, including the front desk and outdoor benches.
Scheduled to open in the summer of 2024, the hotel boasts 265 rooms, a rooftop restaurant and bar, café and street-level restaurants open to the public. Food will be sourced through regenerative agriculture—no-till farming—that restores soil health and sequesters carbon. The rooftop restaurant, featuring a green roof with soil bays for trees and planters above the restaurant and bar, offers views of the city and mountains.
“The most important thing is this is a journey, not a destination,” Buerge said. “The only way to navigate something like this is to come with an unyielding curiosity. Our industry needs to evolve, and it needs to evolve fast, knowing we won’t have all the answers but over time we will have the answers.”
Read more about Populus' interior design features at iands.design.
About the Author
Lauren Brant
Buildings Editor
Lauren Brant is the editor of Buildings. She is an award-winning editor and reporter whose work appeared in daily and weekly newspapers. She strives to create content that is informative and actionable for professionals, helping them discover new products, technology, and insights to make smarter building decisions. In 2020, the weekly newspaper won the Rhoades Family Weekly Print Sweepstakes—the division winner across the state's weekly newspapers. Lauren was also awarded the top feature photo across Class A papers. She holds a B.A. in journalism and media communications from Colorado State University-Fort Collins and a M.S. in organizational management from Chadron State College.




