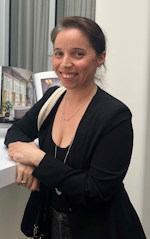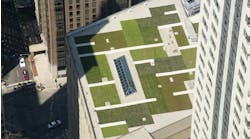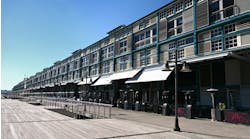HMC's Martin Luther King Jr. Medical Campus Project Pays Back its Community
“There’s a blurred line there,” says George Vangelatos, HMC’s director of healthcare design. “A common visitor wouldn’t see the difference in functions; they would just know where to go.”
Foot bridges, courtyards, ancillary openings and more connect the inpatient and outpatient sides and make visitors feel like they’re in the same building. A new palette of steel, metal panels, glass and glazing with a blue-green tone and varying levels of reflectivity blended the exterior of the buildings along with a canopy element at the entry port that strings together the main doors to the community hospital and the outpatient center, which are also on two separate elevations. They share a lobby and a large dining area behind it that also features an outdoor patio.
This brought new life to the aging concrete of the original campus, many buildings of which HMC was mandated to reuse for its current iteration, now more visible thanks to the aforementioned materials, not to mention accounting for huge savings on the project’s budget. The glass facade and clearer views of the activity inside achieved a vital transparency both in daytime and night that brought the community in even further than it was already invested.
The hospital and its surrounding neighborhoods had a difficult past as the Watts Riots of 1965 had occurred nearby. Around 2007, it was shut down due to numerous health and safety violations and an eventual loss of accreditation. But what never wavered throughout these times was the surrounding community’s love and dedication to the site, not once ever tagged by graffiti.“Because it was theirs,” Vangelatos explains, and at one point was almost entirely supported by volunteer physicians and community members. “The staff is nothing short of heroic. As planners and architects, you try to make people’s lives easier, and I think we did that for them. It’s something I’m most proud of in my career. It became a place people wanted to go to, with applications for healthcare professionals jumping four to five times what they were in the past.”
The interior design for both the new outpatient building and inpatient tower renovation also focused fiercely on flexibility and modularity, with lots of shared facilities between the two sides, which also helped the team fit into that existing footprint and stay close to budget. For the outpatient center’s clinic model, boundaries between departments were left open so they could grow and shrink as they saw fit. The system needed that room on the “offstage” side to evolve as service levels improved and more physicians and equipment came in of varying disciplines.
HMC’s Healthcare Practice Leader Kirk Rose explains how this was achieved: “Our ‘slippery’ design was intended for quick throughput, with all waiting contiguous along the north facade, all caregiver workspaces along the south facade, and repeated ‘racetrack’ clinic exam modules with perpendicular nurse work areas in the center. Three months after opening the building (2016), then-CEO Cynthia Moore-Oliver reported they were treating 25% more cases than they did in the old building, using the same staff, just due to this efficient planning and design.”
Similarly on the inpatient side, Rose says the emergency department redesign allowed for twice the number of visits per year within two years of opening, thanks in part to a “Fast Track” area for patients with a low emergency severity index (ESI) to be treated faster. This kept the department clear for more severe cases.HMC brought the entire visitor experience to an even higher level by taking advantage of LA County’s civic art program, shifting monies that might have traditionally been used for other resources to supporting that part of the budget. It included a variety of installations, both indoors and out, the star of which being artist Rob Ley’s Endless Miles sculpture. Placed on the facade of the new parking garage, it consists of colorful metal fins in different sizes and shapes that reflect light in different ways as the day goes on. As this sits on a very-forward facing piece of the campus where demonstrations had been held and Martin Luther King Jr. had spoken, it serves as a thank you note to the community and its history.
The team also made sure to capitalize on the city’s often favorable weather conditions, incorporating courtyards that connected inpatient and out in a way that gave both vital access to nature, some of which also spotlight a local artist. One connects to a nondenominational chapel that’s another “jewel” of the project, according to Vangelatos. Its basic yet bold geometries and angles, coupled with smooth marble surfaces make for a significant yet calming experience that visitors of any religion can enjoy. Another stand-out is the pedestrian walkway to the north of the garage featuring a timeline of the campus’ history, punctuated by small sculptures and monuments that represent significant moments in time.“This underserved community had been through so much, but through it all this project has been very much a part of it,” says Vangelatos. “It wasn’t just this foreign business coming in to provide healthcare, it was the community helping themselves. And after we re-envisioned the campus, new operators were brought in and it became a more significant medical facility providing a much better connection to quality healthcare.”







