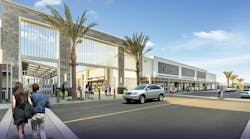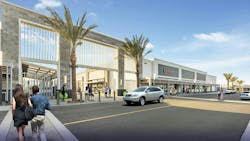Beyond the Warehouse: Reimagining Industrial Spaces as Vibrant Communities
Innovative cities and developments are redefining industrial spaces by seamlessly integrating them into vibrant communities, transcending traditional norms. Rather than isolating massive industrial complexes in peripheral zones, forward-thinking cities are embracing the concept of mixed-use industrial master planned developments that serve the needs of a diverse population.
The evolution of mixed-use communities goes beyond the conventional blend of residential and commercial spaces. Today, these communities incorporate industrial and logistics facilities, creating comprehensive urban ecosystems that efficiently blend living, working and logistical functions. Intelligent architectural design, thoughtful planning and strategic placemaking concepts are leveraged to transform these mixed-use industrial spaces into canvases where retail, office and dining offerings converge to encourage connection and convenience.
The driving forces behind this trend are simple—efficiency and community. Integrating commercial uses directly into expansive employment centers allows architects and developers to create synergies across various businesses, addressing multiple issues, and fostering economic hubs that benefit everyone involved. This trend has proven successful, showcasing its potential for continued growth and permanence.
There are several factors that determine the success of such developments. These are considerations we have put into practice ourselves as architects and planners, and what we believe are the keys to success. We have also seen the benefits of industrial mixed-use communities, as this trend has continued to grow and evolve, and think it is one that is here to stay.
Connectivity and Effective Design
Strong pedestrian circulation and overall connectivity are essential for creating thriving ecosystems within industrial centers. Thoughtful design, architectural articulation and materiality elevate building designs, ensuring functionality for optimized operations while maintaining aesthetic appeal and enriching the pedestrian experience.
Economic Growth
The strategic integration of commercial elements within mixed-use industrial/logistical master plans generates additional revenue by meeting the diverse needs of the site's population. This trend unlocks the potential of the workforce itself, transforming employees into a vibrant consumer base. Local businesses thrive, offering fresh food, essential services and even a touch of leisure—all within accessible reach.
Sustainability
Walking-distance commercial elements, such as al fresco dining and quick-service options, contribute to significant environmental benefits. By reducing the need for commuting and offering accessible amenities, these developments minimize traffic and emissions, creating a more pedestrian-friendly environment, replacing the old, isolated monotony with a dynamic mix of people and activity.
Experience in Action: Goodman Commerce Center
As architects, we have translated our commitment to strategic planning and integration into tangible success through projects like the Goodman Commerce Center. This development serves as a living testament to the effectiveness and benefits of mixed-use industrial planning, showcasing its potential to positively impact communities.
Situated on a sprawling 200-acre parcel off Interstate 15 in Eastvale, California, the Goodman Commerce Center embodies the principles of integrated industrial/logistical mixed-use development. Positioned between Cantu-Galleano Ranch Road and Bellegrave Avenue, the site is intelligently organized, with industrial buildings dominating the eastern side and the remaining parcel dedicated to commercial and retail facilities catering to both logistics center employees and the surrounding Eastvale communities.
This master plan harmoniously marries industrial prowess with a thriving commercial hub. Abundant pedestrian walkways, outdoor spaces and a strategically placed walkway bridge seamlessly connect the industrial and commercial sectors. Key retail amenities, including the TAWA Market Hall and 99 Ranch Market, serve the diverse needs of the community, offering groceries and grab-n-go conveniences.
The success of reimagining an industrial master-planned site lies in the attention to detail. Prioritizing pedestrian connections from the outset, architectural design goes beyond mere functionality, elevating the industrial aesthetic to create spaces that are both operational and visually appealing.
The end result: A dynamic environment where work, life, and leisure effortlessly converge, nurturing a sense of community and belonging that extends far beyond the confines of conventional warehouses. The Goodman Commerce Center stands as a shining example of how thoughtful planning and design can transform industrial spaces into vibrant, interconnected communities.
The evolution of mixed-use communities, now incorporating industrial and logistical components, focuses on connectivity, effective design, economic growth and sustainability. While enhancing economic vitality and a sense of community, these developments represent a transformative approach to urban planning that benefits both residents and businesses alike.



