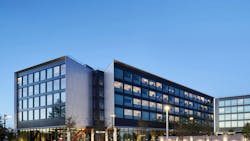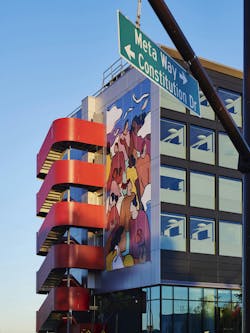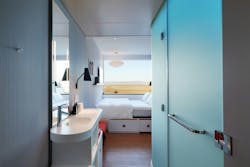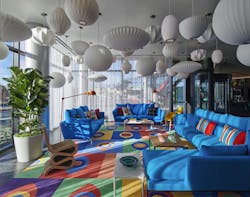A First for the Meta Campus: An Affordable Luxury Hotel
What do hotel guests need when visiting Meta’s Menlo Park campus? Fun, fast and fresh accommodations for innovators who are on the go with meetings and networking. Built with modular construction and energetic interiors, citizenM’s Menlo Park hotel is the perfect recharging spot before a life-changing pitch.
The five-story, 79,400-square-foot hotel offers 240 guestrooms just blocks away from the Meta headquarters. Per the hotel’s website, citizenM bills itself as “what Silicon Valley’s been missing—a playful, tech-forward hotel that’s an escape for worker bees and a haven for business travelers.”
Claudia Abt, citizenM’s chief design officer, discusses the hotel’s unique facets.
Why is modular construction advantageous for hospitality projects?
About 25% of citizenM’s hotel portfolio has utilized modular construction. This method offers two main advantages: time to market and quality control. Both of these are critical factors because development speed is vital in enabling large projects to pencil out. The modular approach reduces the timeline by three to four months compared to a hotel built using traditional onsite methods. Quality control is also a must for a global hotelier with a set of brand standards that are followed in a variety of regional construction contexts.
Prefabrication even had the benefit of reducing dust and noise on the worksite. Over 90% of the work on the modules are completed ahead of time by CIMC Modular Building Holding Company and then shipped to the site ready to assemble. Given this particular project’s proximity to an active corporate workplace, modular construction helped us minimize disruption for other users of the Meta campus and surrounding communities.
The modular construction also complied with California’s seismic requirements as well as stipulations by the International Seismic Application Technologies (ISAT) and American Society of Civil Engineers (ASCE). Through the building’s modules themselves and accounting for inter-story displacement, they are able to withstand lateral forces based on their proximity to major fault lines.
What directed the building’s orientation and winged structure?
This hotel resulted from an open competition initiated by Meta in 2015 to create the first-ever hotel at its Menlo Park headquarters. The building itself was conceived as a crucial element of the company’s long-term buildout. Design elements like horizontality, floor-to-ceiling windows and vibrant accents provide a common architectural and spatial expression that keeps continuity with Meta offices as a whole. Our team collaborated with the campus’s primary architect, Frank O. Gehry, during the initial design stages.
What was the inspiration for the signature red staircase on the exterior?
This is a great instance of a mundane code requirement evolving into a real design statement thanks to a creative project team. The red stairs started as necessary external egress, but it ultimately became a distinctive feature of the building. We realized that we could enrich this piece of infrastructure with citizenM’s red color scheme, integrating a powerful brand message. Alexandra Bowman, mural artist, then intentionally extended the color palette into her work.
How is sustainability incorporated into the project?
At citizenM, we are constantly setting more ambitious ESG goals for every facet of the company, including our design team. It is the goal of citizenM’s international brand for all hotels to hold either BREEAM-NC Excellent or LEED-BD+C Gold accreditation.
In particular, modular construction offered numerous environmental advantages, notably reducing construction waste by up to 60% over conventional methods. It also improved thermal performance and energy consumption through a tight and well-insulated envelope. Much of this is achievable because construction is protected from the elements in factory-controlled conditions.
What was the strategy behind the ratio of guest rooms to common areas?
The citizenM concept is the same across its portfolio of over 30 locations. Offering a range of comfortable, flexible and inspiring work environments outside of the individual hotel room has always been important to the citizenM experience. We’ve found that our guests gravitate towards common spaces and social areas.
For example, it’s why the large “living rooms” are intentionally designed to feel more like home than a traditional lobby. Additionally, Menlo Park’s living room opens to a patio with plentiful cafe tables and chairs for a flexible indoor-outdoor experience that’s ideal for its California location. Visitors also appreciate the societyM meeting spaces for remote work or offsite networking, which supports this era of remote-hybrid work.
About the Author
Jennie Morton
A former BUILDINGS editor, Jennie Morton is a freelance writer specializing in commercial architecture, IoT and proptech.



