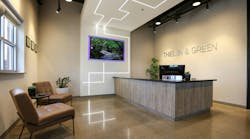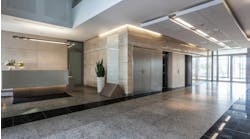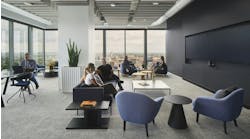Thielen & Green Architects Transforms Former Outpatient Clinic into Wow-Worthy Office
When Kris Thielen and Kevin Green, co-founders and partners at Thielen & Green Architecture + Design, launched their firm in 2021 in Green’s Plymouth, Minnesota-based basement, the low overhead was attractive to the young firm.
However, it wasn’t long before the growing organization began seeking office space to bring its staff together, attract more like-minded talent and showcase its brand to clients. Additionally, sustainable design is at the core of their practice and was integral in their space search.
A too-good-to-pass-up opportunity presented itself when Theilen & Green collaborated with client Renstrom Dental Studio, which acquired a 20,000-square-foot, vacant outpatient care clinic in Lino Lakes, Minnesota, with plans for an adaptive reuse for its practice. The dental group would have surplus space in the 27-year-old building—perfect for Thielen & Green to transform into a unique showpiece.
“The stars aligned,” noted Green.
While Thielen & Green would lease only 2,200 square feet, it was tapped to design the entire transformation. The project began with the interior demolition of 80 exam rooms, a conference room, a pharmacy, three waiting areas and a breakroom. As the space was gutted, materials were removed, inventoried and saved. The team reused as much material as possible to eliminate waste, including carpet, acoustical ceiling tiles, light fixtures, plumbing fixtures and hardware.
The firm also utilized much of the existing structure and infrastructure, utilities and utility locations along with some rooms, windows and access points.
“We tried to make sense of the existing layout,” explained Green. “Rather than scrape and redevelop, we reinvigorated and reactivated.”
For Renstrom’s office, the space already had much of the electricity and plumbing required for a state-of-the-art dental lab. Theilen & Green also reclaimed the existing entrance, removed the pharmacy and remodeled and repositioned the reception area into a training and conference center for the dental practice’s continuing education.
Their space features modern industrial touches, and Thielen & Green’s attention to detail did not go unnoticed.
“What impressed me most working with Thielen & Green was their ability to maximize our square footage while keeping our budget in mind, while also balancing our desire to reuse as much as possible,” said Scott James, co-owner of Renstrom Dental Studio. “Their design intent was spectacular, crafting a production workflow that respected existing bathrooms, electrical and plumbing and allowing us to shift funds into more impactful customer-facing environments.”
Thielen & Green Designs Space to Showcase Its Brand
Thielen & Green’s office uniquely tells the firm’s story. The design emphasizes clean lines and honors the building’s industrial-style character by accentuating what already exists, rather than starting from scratch. “As a means of design, we support and celebrate what’s here, rather than cover it up,” explained Green.
These design principles led to a contemporary aesthetic boasting industrial undertones, exposed ceiling, drop soffits and polished concrete. “As a brand, our aesthetic is often labeled as a clean, modern and very contemporary design style,” Green noted.
The firm maximized the front of the house by revamping the former breakroom into a conference room. Adjacent is a waiting area/reception desk, which bisects the remaining space by maintaining the existing bathroom and storage closet. The former lab was removed but reactivated into a galley-style break area, complete with a “Rick and Morty” arcade.
“Kris designed and built that cabinet himself,” Green noted. “It has about 20,000 games loaded on it, which is a great way to blow off steam if we're in a design rut.”
New materials included casework and frameless glass to blend the lines between the open office and four private offices. The color scheme features darks and neutrals, which Green said is the firm’s brand standard and is “timeless.” Neutral color carpet tiles were installed in the private offices and conference room, and the remaining space features exposed aggregate polished concrete floors, creating a warm, natural tone.
Dramatic Lighting is a Showstopper
Since technology plays a major role in Thielen & Green’s design process (using 3D modeling), the partners wanted to visually represent that relationship in their new home. They also wanted to unify the space and create a “wow” factor as soon as guests walked in.
Their solution was to use lighting in an unexpected way. Collaborating with Eagan, Minnesota-based lighting agency Davis & Associates, Thielen & Green selected PureEdge Lighting’s TruLine lighting system.
By personalizing the system through 3D modeling, their lighting is striking, featuring a continuous design leading up the reception/lobby wall into the custom ceiling clouds, then transitioning into the pendant style and back into the room to effortlessly combine the lobby and conference room. The lighting blends flawlessly into the wall and becomes part of the architecture. Additionally, the lighting pattern moves from the cloud ceiling down the wall, giving the appearance of continuing onto the floor by using reflection.
“It makes people pause for a second, and they admire the detail,” said Green. “It becomes very evident that technology was the factor that allowed us to manipulate the lines and how the lighting transitions.”
The technology behind the firm’s brand is embodied in that fixture, Green continued. It’s a physical representation of what the firm can do for clients, and it’s also a statement piece, he added.
Their lighting consultant agreed.
“The lighting design is sleek and technical,” said Anthony Johnson, architectural specification rep at Davis. “The interwoven lines of light, complete with 90-degree turns, create a distinctly tech-inspired ambiance. In an abstract sense, their unique lighting approach mirrors the lines found in construction documents. Thielen & Green’s meticulously crafted construction documents provide contractors with clear and precise information, allowing them to transform the envisioned concepts into tangible structures.”





