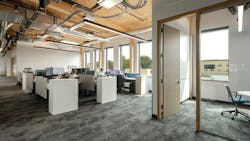The Trauma-Informed Workplace: Principles for Creating Spaces that Support Wellbeing
Trauma impacts most of us at some point in our lives, as highlighted by the World Mental Health Survey Consortium. As many individuals navigate this reality, workplaces are evolving to prioritize employee well-being and inclusivity, prompting an increased awareness of the importance of trauma-informed design. As organizations contend with these evolving needs, it becomes clear that understanding the intersection of trauma and workplace dynamics is essential.
Recognizing the profound impact that trauma and mental health can have on team member performance, wellbeing, and the overall environment, trauma-informed design principles have become increasingly critical.
What is Trauma and Trauma-Informed Design?
To understand trauma-informed design and its application in the workplace, it’s important first to understand trauma itself. Trauma refers to exposure to incidents or events that have lasting effects on one’s mental, physical, social, and emotional well-being. These stress responses can hinder optimal work performance and overall wellbeing.
The trauma-informed design approach recognizes the built environment’s role in creating or minimizing perceived threats and emphasizes fostering an atmosphere of safety and support. This approach involves principles such as promoting physical and emotional safety, offering choices and empowering users, and creating spaces that encourage social connections while respecting individual privacy. By incorporating these principles, designers can create environments that reduce stress, support mental health, and enhance overall wellbeing, ultimately leading to more productive, inclusive, and resilient work areas.
How To Design a Trauma-Informed Workplace
Designing a trauma-informed workplace begins with understanding and addressing the diverse needs of its occupants. Designers can build trust and facilitate honest exchanges with clients by establishing a strategic framework that includes the various user groups. This process typically starts with visioning sessions and workshops, but first, it’s crucial to ensure that the workforce feels comfortable sharing their individual experiences and needs.
This initial phase often involves confidential surveys or interviews to gather insights into employees’ experiences and expectations without putting them on the spot. Such approaches ensure that the design process is genuinely reflective of a person's needs and promotes a collaborative atmosphere.
Once this comfort is established, visioning sessions can focus on understanding the team’s hopes and aspirations. Workshops then help translate these ideas into actionable design elements. By engaging with staff throughout the design process, designers ensure that the final product genuinely reflects and supports them and their unique needs.
What Do Trauma-Informed Spaces Look Like?
Building on collaborative design efforts, trauma-informed workplaces are shaped to support safety, trust, and resilience, addressing both physical and emotional needs to enhance overall wellbeing. Physically, these environments are equipped with clear wayfinding systems, well-lit areas, and secure access points to ensure safety and reduce confusion. The layout typically includes a variety of spaces to accommodate different needs, such as quiet zones for focused work and communal areas for collaboration. Acoustic treatments minimize noise pollution, while ergonomically designed, flexible furniture allows employees to customize their environment. Features like adjustable desks and noise-canceling panels further enhance comfort and adaptability.
To address emotional needs, trauma-informed work settings prioritize open communication and transparency through design elements like glass walls and open floor plans, which help build a sense of community and reduce isolation. Empowerment is a key aspect, with adjustable lighting, temperature controls, and various seating options providing workers with control over their surroundings. These spaces also respect diverse cultural, historical, and gender identities, ensuring inclusivity and honoring the backgrounds of all staff.
Supportive amenities are also a crucial consideration in trauma-informed design. Dedicated areas for mental health resources, such as quiet rooms for meditation and access to counseling services, are seamlessly integrated to support employees in managing stress and trauma. Biophilic design elements, including natural light, plants, and water features, contribute to a restorative atmosphere.
One project where the Ankrom Moisan team successfully implemented trauma-informed design principles involved a large corporate client that had maximized the number of workstations in their existing space. During a walkthrough, the team noticed that many workstations were positioned with employees’ backs to the main circulation aisles, creating a sense of unease and vulnerability, as individuals were unable to see behind them. This layout can trigger a fight-or-flight response, particularly for those who have experienced trauma, such as domestic abuse. To address this, the team redesigned the office layout, introducing generous buffers between workstations and main aisles, enhancing employees’ sense of safety and overall well-being.
Integrating trauma-informed design into the workplace is not merely a trend but a necessary evolution toward fostering healthier, more supportive settings. By acknowledging and addressing the impacts of trauma, job sites can create spaces that enhance employee well-being, promote resilience, and support a positive and inclusive culture. As we continue to understand the profound effects of trauma on individuals, embracing trauma-informed principles in design will become increasingly vital for building work environments that not only accommodate but also uplift and empower every employee.
About the Author
Bethanne Mikkelsen
Bethanne Mikkelsen is a Senior Principal at Ankrom Moisan. With 15 years of experience in corporate office design, mixed-use projects, retail, and healthcare, in her role, Mikkelsen helps develop innovative design solutions and guides clients through strategic project analysis and real estate decisions. Known for her collaborative leadership style, Mikkelsen ensures each project uniquely reflects the client's goals and values.
