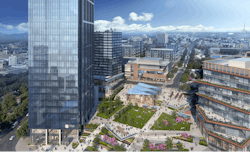Two Projects Making a Difference in Their Neighborhoods
Buildings have a major impact on the neighborhoods they’re located in—and that impact can be good or bad. The built environment has the power to change lives for the better or create negative effects that reverberate for generations.
Created in the shadow of historical wrongs, these two projects are designed to make a positive difference.
The Lower Hill District Redevelopment
Pittsburgh’s Lower Hill District is the home of the first ambulance service in the U.S.—and it’s also the site of an intensive redevelopment plan. The redevelopment is designed to address years of neglect following redlining and inequitable neighborhood demolition.
Redlining is a historical practice in which the Federal Housing Administration denied insurance for mortgages issued in areas largely populated by members of racial minority groups. Lenders were wary of issuing mortgages without this insurance because having a backup from the government allowed them to share the risk. As a result, lenders would deny loans based on where an applicant lived rather than their actual creditworthiness, according to Forbes.
The Lower Hill District was also identified as an area of intensive urban renewal in the 1950s; it was razed to make way for a new Cross-town Boulevard highway connection and the Civic Arena, displacing roughly 8,000 residents and 400 businesses in the historically Black neighborhood. Now, Delaware-based developer Buccini Pollin Group is joining forces with stakeholders to redevelop the Lower Hill District. Many on the developers' team are lifelong residents of the area.
The first step of the project, the Gensler-designed FNB Financial Center, is a mixed-use building with retail, office, banking and other space. Construction is nearly complete on the tower. Next up is a 910-space parking garage and a 4,500-person music venue, as well as housing, eateries and 3.4 acres of green space that will flow up the spine of the site.
“We are creating a vibrant regional hub and we will attract tenants, partners and residents to support this project—because it will be so unique in this market. This will be that destination place,” said Bomani Howze, vice president of development and acquisitions for Buccini Pollin Group.
The development team has made a concerted effort to include local residents every step of the way, Howze explained. Small architecture and construction firms share in the contracts awarded to larger firms, and roughly $45 million of work has gone to Minority and Women-owned Business Enterprises (MWBE), representing roughly 33% of the total dollars available.
“We’re very deliberate about the community impact of the site,” Howze said. “We don’t want to create a site with buildings that people don't embrace, where when they walk past it, they have painful triggers of development happening to them as opposed to inclusively with them. The way in which you build—when you’re inclusive, deliberate and intentional about making sure it has mutual economic benefit, and you get the actual placemakers who are from the community to participate in that development—then you’ll have something that’s truly unique. That’s how we’re building up the Lower Hill District.”
The La Conner Swinomish Library
The town of La Conner, Washington, and the Swinomish Indian Tribal Community are separated not just by a waterway, but by history, culture and the complex legacy of colonization and U.S. territorial expansion. A new library nurtured relationships that brought these two communities closer together.
La Conner needed to replace its library, which was small and outdated, but struggled to find adequate funding, explained Matt Aalfs, partner at BuildingWork, the Seattle-based architectural firm that designed the new library and assisted with public outreach for funding. Eventually, the library board reached out to the Swinomish Indian Tribal Community—who then became not just one of the project’s biggest benefactors, but a genuine partner in the project. This called for a new design.
“We took it really personally to ask ourselves, how can the building be an authentic representation of both the town of La Conner and the culture and traditions of the Swinomish?” Aalfs said. “We really wanted it to be something meaningful.”
The entire design of the library honors the partnership between the town and the tribal community, starting with an emphasis on a key aspect of Swinomish culture—storytelling, a way in which traditions are explained and ideas are shared. The library site features a story pole carved by tribal elder and master carver Kevin Paul and his son-in-law Camas Logue. The architectural team then redesigned the facade of the building to create a backdrop for the story pole so that the pole and the building would work together. “A story pole is an art form used by Coast Salish tribes, which are in the Puget Sound area,” Aalfs explained. “Each story pole develops unique characters to tell a story.”
The interior of the building features signage translated into English, Spanish, Braille and Lushootseed, a spoken and written language used by Central Coast Salish tribes, including the Swinomish Indian Tribal Community. Art curated by the tribal community is also featured inside, and the remaining portion of the log not used for the story pole forms the circulation desk, as well as some shelving and a bench.
“This is a place that’s welcoming to everyone—all ethnicities, backgrounds and cultural traditions,” Aalfs said. “That’s apparent when you look at the building, see the name of the building, see the story pole and see the four languages on the signs. This building is offering a different understanding.”
About the Author
Janelle Penny
Editor-in-Chief at BUILDINGS
Janelle Penny has been with BUILDINGS since 2010. She is a two-time FOLIO: Eddie award winner who aims to deliver practical, actionable content for building owners and facilities professionals.

