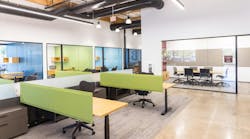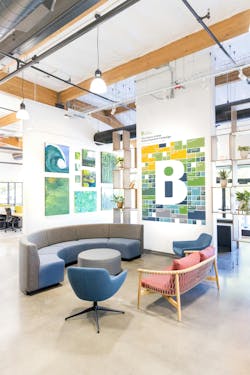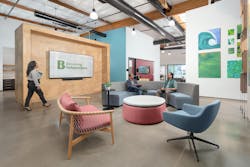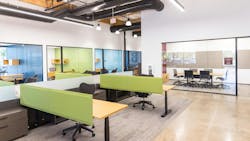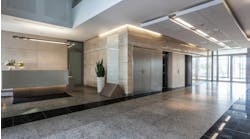More Than Accessibility: One Nonprofit’s Design for Independence
Imagine a vibrant space that serves individuals with physical and intellectual needs. It has an open hall that transforms from art classes into a fundraiser gala. There’s a commercial kitchen and garden that provide socialization and training. The building is based on the mission to “break barriers and build opportunities.”
This is the reimagined headquarters for the nonprofit Becoming Independent, created by architecture firm HGA. Located in Santa Rosa, California, the renovated space offers an inclusive design that allows the organization to continue empowering people.
From Disjointed to Unified
Like many nonprofits, Becoming Independent (BI) had made do with spaces that weren’t custom built for its unique mission or population. They were faced with three disconnected locations, including a main building that started life as a manufacturing facility and had a patchwork of interior modifications. The layout was inflexible for the breadth of programming and events the organization offers. Staff were also siloed despite the significant need to collaborate and share knowledge.
“In many ways, consolidating locations for BI was a way to formalize their operations. They had grown and evolved to the point where they needed an actual headquarters,” explained Heather Kampa, HGA project lead. “We started by addressing space issues that were incongruent with nonprofit programming.”
To give BI a hub similar to an education campus, HGA’s first step was to reconfigure the main building. The existing shell was mostly reused and given a facelift to create a more welcoming facade. The entire HVAC system was overhauled along with upgrades to ventilation, especially since the old mechanicals was still programmed for a warehouse baseline. Partitions were removed to make way for a cohesive layout and zoned heating and cooling.
The end result is 22,000 square feet that now facilitates the majority of BI’s services. It not only spans the needs of program participants and staff but also includes offerings for public rentals and donor events. There are three key areas:
1) Great Room
Dubbed the Backdrop, the primary programming area has a spacious 10,000 square feet. It can be divided into three rooms separated by retractable walls. Furniture with casters simplifies rearranging the layout. The space is illuminated by banks of windows and glass roll-up doors. When not occupied by BI activities, this room is rentable as a source of income.
2) Vocational Training
BI has pillars in education, employment, health and wellness, socialization, self-advocacy and the arts. To support its nearly 1,000 learners in their quest for growth and development, additional spaces include a commercial kitchen adjacent to the Backdrop, two classrooms that can double as conference rooms and a fitness center with adaptive equipment for a wide range of users.
“Participants of BI’s programs still go out into the community, not just in Santa Rosa but in the North Bay Area. The renovated interior helps BI prepare individuals to access external opportunities,” Kampa noted.
3) Outdoors
Since the building is in an industrial setting, the original grounds were not developed as a meaningful part of the site. HGA adopted an indoor-outdoor approach to take advantage of California’s temperate weather, explained Kampa. The team eliminated a parking lot road in favor of landscaping, a patio and garden, which all provide a tranquil view from the inside.
Beyond ADA
One of the lasting benefits of BI’s renovation is improved accessibility. Most buildings meet the bare minimum for ADA guidelines, much less include more comprehensive approaches like universal design.
“Accessibility is more than accommodating wheelchair users,” Kampa stressed. “Since ADA is primarily focused on impaired movement, it doesn’t fully account for people who have other navigation challenges like low vision, cognition disabilities or sensory concerns. Our job was to go beyond code requirements to create a space that everyone can successfully navigate.”
HGA intentionally designed the new layout to be simple and intuitive. For example, narrow corridors in the old space were a significant barrier to individuals as well as their assistants. This is because restricted sightlines don’t allow people to see beyond, making it difficult to assess their next steps. Features like cane detection, truncated domes, acoustics and signage were also integrated.
“As architects, we tend to associate the term ‘adaptive’ with reuse projects. That is the literal case for BI through this renovation,” said Kampa. “But we also gave the organization adaptability for their needs now and in the future. BI’s new headquarters is a dynamic place that will allow their programs to expand and change.”
