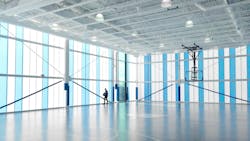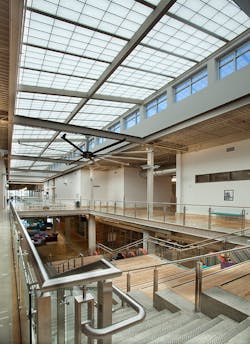Unified Daylighting: Diverse Fenestration Solutions for Urban Adaptive Reuse and Retrofit Projects
In today’s architectural design landscape, the integration of daylight is recognized as a fundamental approach to creating healthy and sustainable interior environments. Harnessing natural daylight, with its inherent qualities of full-spectrum illumination and dynamic intensity, contributes to spaces that nurture well-being and inspire creativity. Beyond its wellness and aesthetic value, daylighting is also pivotal in meeting today’s most prominent design objectives, such as improving energy efficiency and minimizing a building’s carbon footprint over its lifetime.
Moreover, contrary to the prevailing belief that daylighting strategies are reserved for new construction, recent advancements in fenestration technology have made it possible to achieve optimal daylighting solutions even in retrofit and adaptive reuse contexts. In fact, innovative facade and rooftop fenestration systems offer a range of solutions, from high-performance glazing to dynamic shading devices, which can be seamlessly integrated into existing structures to help redefine the building façade and interior spaces. In doing so, architects and designers must move past the age-old glass box daylighting design theme, as adaptive reuse requires creating new, functional solutions in the modern, urban context.
Delivering Daylight and Views with Site-Sensitive Building Facade Fenestration
When applying new daylighting solutions to a building’s facade, one common challenge is finding the right balance between maximizing transparency for natural light and views and ensuring privacy and visual comfort. Achieving this involves integrating advanced facade and curtainwall systems that blend thermally efficient, translucent materials with strategically placed windows. This approach allows buildings to offer a sense of openness and connectivity to the outside while controlling direct visibility into the interior.
Case Study: Translucent Building Facade Artfully Combines Soft Daylighting with Curated Views of Nature
At the Eagle Academy in Washington, DC, the luminous facade envelopes the building in a high-performance translucent skin that allows the exterior cladding system to transmit controlled daylight to the building’s interior by day and provide a distinctive and inviting soft glow to the urban streetscape by night.
In this application, translucent polycarbonate multiwall systems and cladding use two different interior panel colors to create subtle patterning across the building facade while effectively minimizing visual contrasts between clear vision glass that provide carefully curated views and adjacent translucent walls, enhancing occupant visual comfort and reducing the need for interior blinds and shading systems.
Illuminating Core Spaces with Rooftop Fenestration Technologies
For many retrofit and adaptive reuse projects, the challenge of daylighting extends beyond the façade to include the building’s core spaces. Modern rooftop fenestration technologies, including skylights, tubular daylighting devices (TDDs), and advanced optical systems, allow natural daylight to penetrate deep into the building’s interior. This infusion of daylight into central areas not only reduces reliance on electric lighting but also fosters environments that promote occupant health and productivity, even improving test scores in educational settings.
Case Study: Converting a Dilapidated Shopping Mall into a Vibrant Community College Campus
Austin Community College exemplifies this approach by transforming the former 1-million-square-foot Highland Mall into a vibrant urban campus. Originally described as a “concrete bunker” with blank walls and no natural light, the mall was revitalized through the use of translucent panel skylights that allow daylight to flood the building’s core spaces. This infusion of natural daylight not only created a more welcoming and energy-efficient environment but also aligned with the college’s goals of fostering student success and enhancing the overall learning atmosphere.
Case Study: Transforming a Big Box Store into a Vibrant Educational Space
The Lincoln School, part of the Independent School District 544 in Fergus Falls, Minnesota, also showcases how a sprawling 8,361-square-meter (90,000-square-foot) “big box” structure, formerly a Target store, can be repurposed into a vibrant educational facility through innovative daylighting design.
The design focused on incorporating advanced tubular daylighting devices (TDDs) to bring natural daylight into what was previously a windowless space. These systems use advanced optical materials and technologies to effectively capture, transport, and distribute daylight precisely where it is needed through lensed “daylight fixtures.” Precise optical control from the TDD fixture’s lensed diffusers not only provides controlled placement of daylighting across horizontal surfaces and planes but can also be used for effective vertical surface illumination critical for supporting and eliciting proper circadian stimulation of building occupants. Treated as light fixtures, the TDD also enables unique daylighting functionality, including the ability to provide full user control through dimmable daylighting control components and nighttime illumination with integrated nighttime light sources. Lastly, due to their advanced daylight transport technologies, the TDDs can be reconfigured to adapt as the building’s layout and function evolve over time.
Case Study: Revitalizing an Old Factory Building into an Urban Office Space for Modern Collaboration
In contemporary open-plan and communal spaces, daylight becomes a subtle yet powerful tool that encourages collaboration and spontaneous interaction. The latest innovations in structural framing and installation techniques have expanded the possibilities for incorporating large-scale skylights and other daylighting elements, even in buildings previously considered unsuitable for such interventions. Additionally, advanced glazing options like electrochromic glass provide unparalleled control over light transmission, adapting to varying daylight conditions to maintain optimal comfort and energy performance.
The Click Rain + Lemonly Headquarters, originally the Symms-Brownell Spark Plug Factory built in 1919, is a great example of this type of application. When purchased in 2021, the building’s potential was evident, but its charm was obscured by a lay-in ceiling and years of neglect. CO-OP’s design team aimed to create a modern workspace adaptable to varied work styles—on-site, hybrid, and remote—while fostering collaboration and creativity.
By removing the existing ceiling, the team exposed the original sawtooth roof structure, a design that naturally captures daylight. To improve this feature, they integrated translucent panel skylights, which provide excellent light diffusion and solar heat gain control. This combination of preserving the building’s historic architecture while integrating advanced daylighting solutions resulted in a functional and inspiring environment that fosters both community and collaboration.
The Future of Daylighting in Urban Adaptive Reuse
As cities continue to evolve and the demand for sustainable building practices grows, the role of daylighting in adaptive reuse projects becomes ever more critical. The convergence of advanced fenestration technologies, digital design tools, and a deeper understanding of daylight’s impact on human well-being offers unprecedented opportunities for architects and designers. By thoughtfully integrating these elements, it is possible to reimagine existing buildings in ways that are both environmentally responsible and socially enriching.
About the Author
Neall Digert
Neall Digert, Ph.D., MIES, Vice President of Innovation and Market Development for Kingspan Light + Air North America, has over 30 years of consulting and education experience working in the energy/lighting/daylighting design and research fields, specializing in the design and application of advanced lighting and daylighting systems for commercial building applications.

