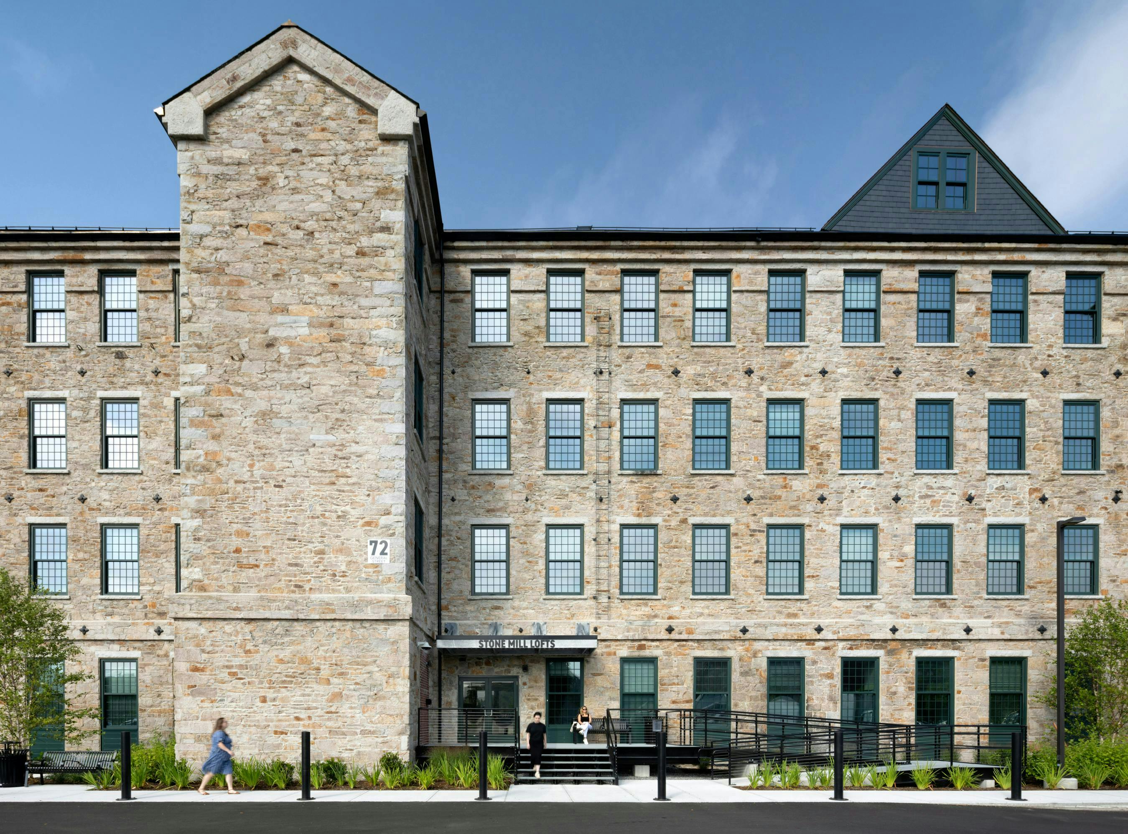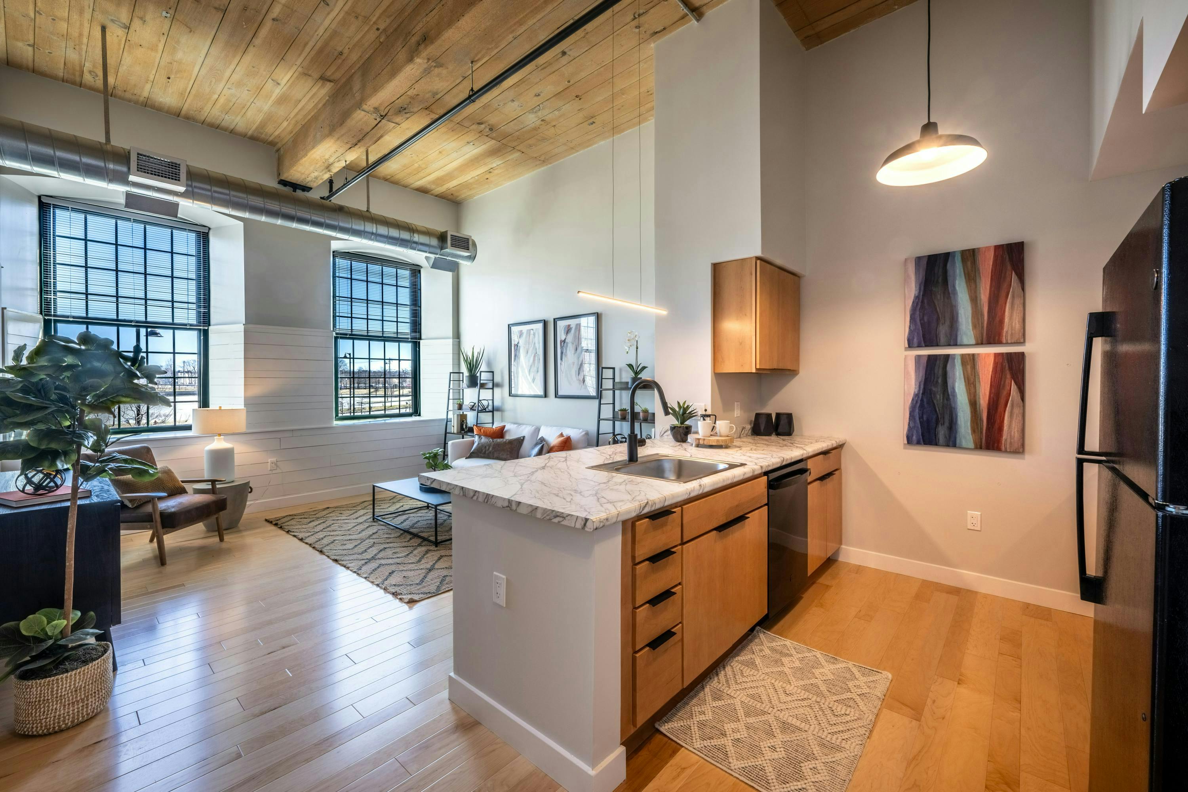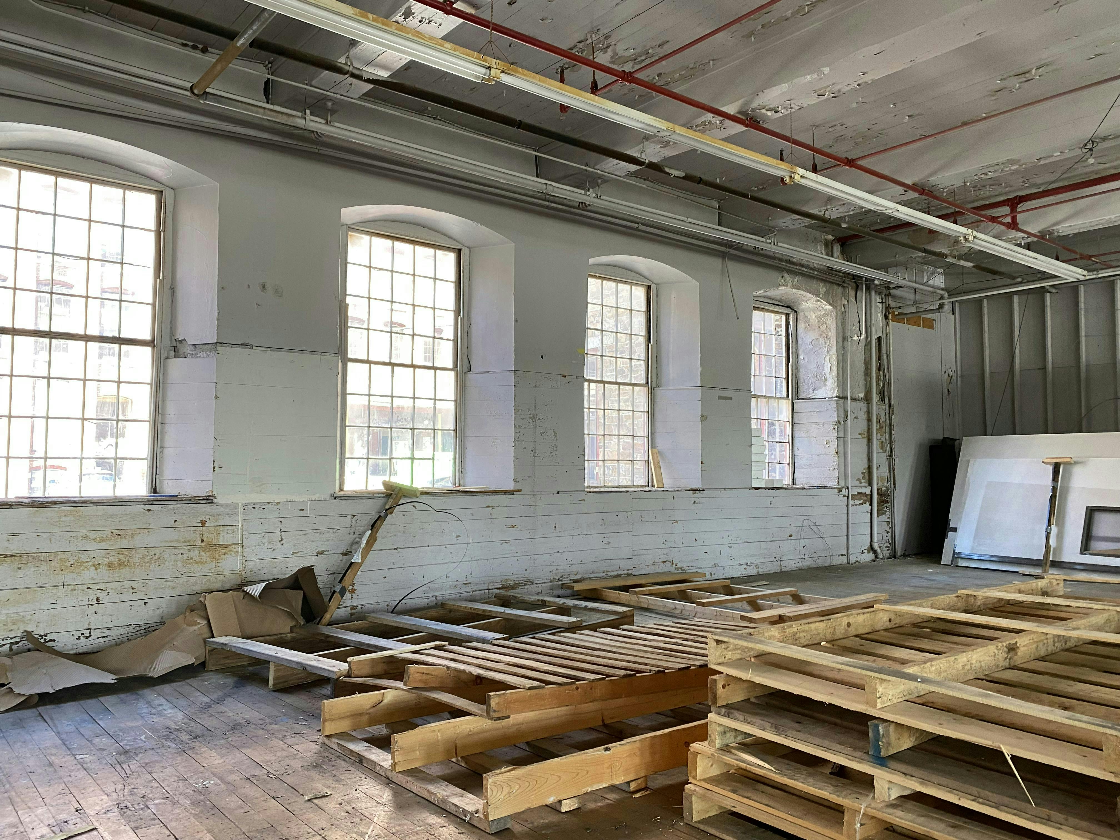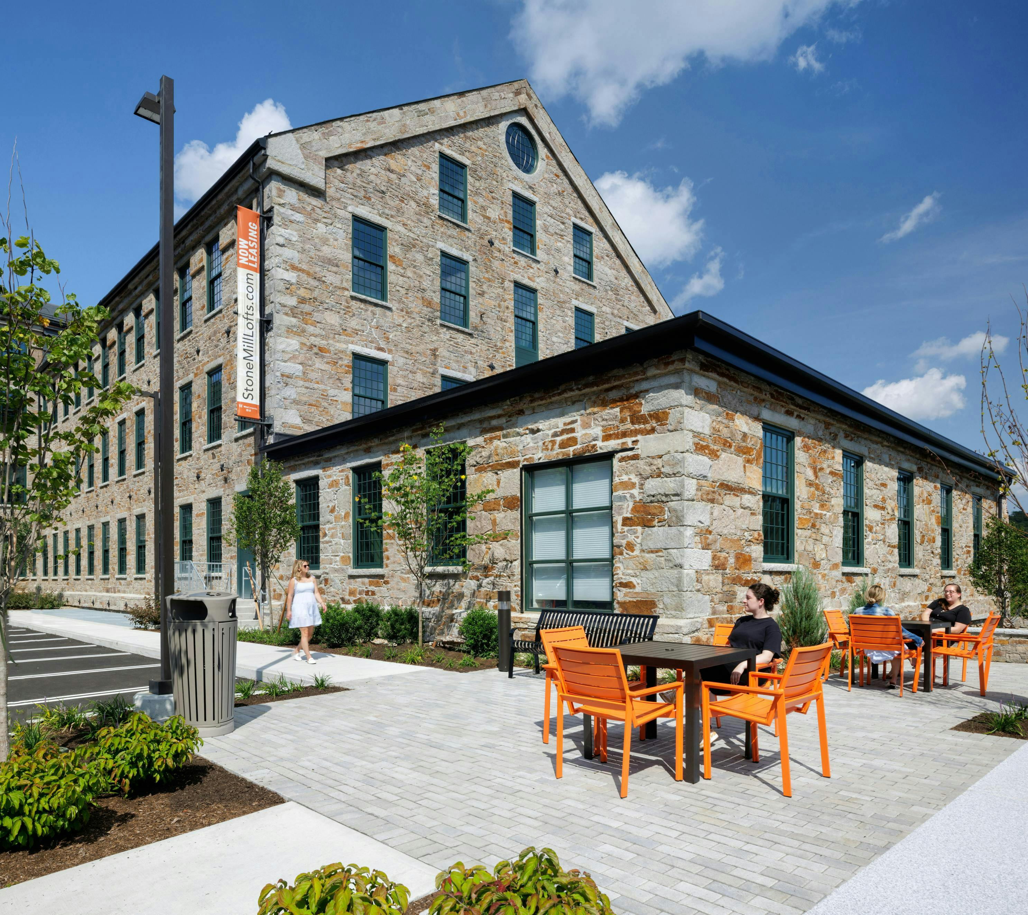Historic Stone Mill Revived as Sustainable, Mixed-Income Housing in Lawrence, MA
It’s been said that the most sustainable buildings are the ones that already exist. Preserving historic structures and the building materials within them demonstrates not only environmental responsibility, but also a commitment to building better communities. It’s a reality that’s taken shape in Lawrence, Massachusetts, thanks to the recent renovation of the historic Stone Mill, a former manufacturing landmark (and the city’s oldest mill building) into an all-electric, mixed-income community that’s raising the bar for adaptive reuse.
Originally constructed between 1845 and 1848 by Abbott Lawrence, the $39.2 million project transformed the aging building into 86 rental units, demonstrating how thoughtful design can merge sustainability with affordability.
“This project is a prime example of how historic preservation and adaptive reuse can address the affordable housing crisis and climate change simultaneously,” said Scott Maenpaa, Project Manager at The Architectural Team (TAT), which collaborated with WinnCompanies to make the vision a reality.
A Vision Rooted in History and Progress
During the Industrial Revolution, Stone Mill played a central role in the city of Lawrence as a manufacturing hub, providing jobs for the local community. Today, the 149,220-square-foot complex provides housing rather than employment for working families thanks to a series of federal, state, and local partnerships that made the project financially viable.
“These buildings were once anchors of their communities,” Maenpaa noted. “Preserving them not only honors their legacy but also creates opportunities for future generations.”
Of the 86 total units within Stone Mill Lofts, 58 are reserved for households earning up to 60% of the Area Median Income (AMI), while 11 are for those earning up to 30% AMI. The remaining 17 are offered for lease at market rate.
Each unit also benefits from large window openings and the thoughtful integration of existing historic elements such as exposed, original wood beam ceilings.
Designed with Sustainability at the Core
It’s one thing to preserve a historic building from being demolished in place of new construction, and it’s quite another to transform a 179-year-old structure into a model for sustainable development. Stone Mill’s fossil-fuel-free design reduces energy use by 46% and greenhouse gas emissions by 33% compared to traditional gas-fired structures thanks in part to modern heat pumps and energy recovery systems that will save an estimated 177 metric tons of greenhouse gas emissions annually.
“We achieved performance standards similar to Passive House despite the constraints of working with a historic structure,” Maenpaa said. “By leveraging innovative systems and strategic design, we’ve created a building that’s sustainable and cost-effective for tenants.”
The project integrates a variety of green building strategies, according to Maenpaa, including:
- Enhanced building envelope: With four inches of insulation and high-performance triple-pane windows, the building is airtight and energy-efficient.
- All-electric systems: A Variable Refrigerant Flow (VRF) system heats and cools the building while energy recovery ventilators (ERVs) provide fresh air and reclaim heat.
- On-site renewable energy: A photovoltaic array supplements the building’s energy needs while minimizing its carbon footprint.
Community Collaboration and Funding
Making the Stone Mill Lofts project a reality required the formation of a complex network of partnerships and funding sources. Federal and state low-income housing tax credits and historic tax credits contributed over $38 million in equity, while the Massachusetts Executive Office of Housing & Livable Communities provided $3.1 million from Affordable Housing Trust and Housing Stabilization Funds.
Additionally, the Massachusetts Department of Energy Resources awarded $2.8 million from the Merrimack Valley Renewal Fund, established after the 2018 Columbia Gas Explosion, which was pivotal to the viability of the project, according to Maenpaa. “The Merrimack Valley Relief Fund allowed us to pursue an all-electric design, setting a new precedent for adaptive reuse projects in the region,” he noted.
Designing for People and Place
The resurrection of Stone Mill Lofts wasn’t just about meeting sustainability benchmarks, however. It was also about creating a livable, vibrant community for a wide range of people and incomes. On-site amenities include an expansive resident lounge and kitchen, billiards room, a fitness center with interactive equipment and a yoga nook, a children’s playroom, indoor and secure bicycle parking, resident storage lockers, work from home pods, secure package room, a historic mill exhibit room, nicely landscaped outdoor areas, and a patio.
“Our goal was to create spaces where residents can connect, work, and thrive,” Maenpaa explained. “We want these buildings to be more than just places to live—we want them to foster community.”
Overcoming Challenges
Ask any architect and they’ll tell you most adaptive reuse projects come with their fair share of unique hurdlesꟷand Stone Mill Lofts was no exception. Balancing historic preservation requirements with modern energy standards required the project team to put their creativity and problem-solving skills to work. For instance, the project team needed to preserve the structure’s unique historic characteristics while installing four inches of insulation and high-performance, historic replica windows that helped make the project’s energy goals feasible.
Locating the mechanical systems within the aging structure was another challenge that required a thoughtful design intervention. “We couldn’t place equipment on the roof due to the historic slate structure, so we excavated below-grade areas to hide the systems,” Maenpaa recalled. “This solution maintained the building’s historic appearance while meeting modern performance standards.”
Lessons for Building Owners and FMs
He also urged project teams to take advantage of federal and state tax credits, grants, and other funding sources that support affordable housing and green design. Maenpaa noted that not every historic building is a candidate for deep energy retrofits, however, so an experienced team or consultant can help assess whether a property is suitable for adaptive reuse.
Finally, Maenpaa emphasized the fact that “Every decision should consider the tenants. Affordable housing must balance efficiency with cost-effectiveness to avoid burdening residents with high utility bills.”
A Blueprint for the Future
Stone Mill Lofts stands as a model of the transformative potential of adaptive reuse to address today’s critical housing needs, promote sustainability, and preserve the rich heritage of cities like Lawrence.
“This project is a blueprint for how we can create housing that’s both environmentally responsible and deeply rooted in community,” Maenpaa said. “I’m excited to see how we can continue to push the envelope with future developments.”






