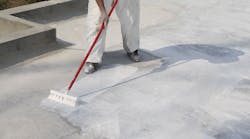If you’re about to put a new roof on your building, you know that energy code compliance can make or break your project. But what you may not know is that the two applicable energy codes – IECC 2018 and ASHRAE 90.1-2016 – have different requirements.
Sometimes there may be an advantage to using one over the other, and some jurisdictions allow you to choose which one you to follow, explains Jason P. Wilen, Director of Technical Services for the National Roofing Contractors Association (NRCA).
Related: 3 Vital Roles of Roofing Insulation
Pay close attention to the differences to figure out which one is most advantageous for your project. These are three of the biggest differences.
DON'T MISS THIS WEBINAR: Extending Your Roof’s ROI with the Right Coating
1) Minimum R-Values
IECC and ASHRAE 90.1 require similar minimum R-values for insulation, but they differ significantly in their approach to providing those values. For facilities with low-slope roofs, understanding that difference is crucial.
For example, ASHRAE 90.1-2016 references ASHRAE 169, “Climate Data for Building Design Standards.” IECC 2018, however, did not adopt the new ASHRAE climate zones map. If you're in one of the 10% of U.S. counties that fall into two separate climate zones depending on which code you're following, you may notice that R-value requirements between the two may differ, especially since IECC 2018 is based on older ASHRAE data.
This is clearest when it comes to tapered insulation systems, a popular choice for low-flow roofs. Tapered insulation is the most common method for creating a slope on a low-slope roof, but frustratingly, neither code addresses compliance for tapered systems.
In addition, the common belief that an average R-value is just as good as the code requirements is just that – a common belief, not a fact. Neither code allows average R-values as a substitute for meeting specific code requirements. However, they differ in their approach to when and where a minimum R-value is required.
IECC acknowledges that a tapered system benefits from having thinner insulation in some areas, like around the drain. That’s why the 2018 version allows the minimum thickness to be 1 inch less at the low point in the system, which in most places is a drain or a scupper.
“Wherever you are an inch thicker than minimum, as long as it has minimum R-value at this exact point, you’re good to go,” explains Wilen. “On a quarter-inch system, that’s 4 feet away from the drain. On a half-inch system, it’s 2 feet away. After that point it has to meet the minimum.”
90.1, by comparison, requires you to meet the minimum right up to the edge of the drain except for the few projects that are following the performance-based compliance path rather than the prescriptive one.
You’ll also notice a difference if you have a space that 90.1 classifies as “semi-heated,” like a warehouse with baseboard heating that’s conditioned just enough not to be too frigid during the winter. Semi-heated spaces don’t require an R-value as high as a regular occupied space does, so if you have a choice between the two codes and your next re-roofing project includes a significant amount of warehouse space, you might opt to follow 90.1 instead of IECC.
2) Cool Roofing
Buildings in climate zones 1-3 also have to meet minimum requirements for roof solar reflectance. If you’re following IECC, you have a couple of options for roof materials: you can install one with a three-year aged Solar Reflectance Index (SRI) of 64, or you can instead opt for one with an aged SRI of 55 combined with an aged thermal emittance of 0.75 OR.
Roofs with vegetation, walkways, skylights, solar air or water heating, or PV systems are all exempt, so you don’t have to test the reflectivity of your HVAC system. Shaded areas and ballasted systems also don’t have to comply. If 75% of your roof meets the exception criteria you also don’t have to comply.
Roof reflectivity provisions in IECC only apply to buildings in climate zones 1-3 that have a slope less than 2:12 and are directly above a cooled space, so any areas that are heating-only don’t have to comply.
ASHRAE also requires cool roofs for buildings with slopes under 2:12, but makes exemptions for semi-heated spaces, conditioned spaces that aren’t cooled, and metal buildings and asphaltic membranes located in climate zones 0 or 1. With 90.1, you’re required to use material with a thermal reflectance of 0.55 and thermal emittance of 0.75, or alternatively, a product with a three-year aged SRI of 64.
Even more: How Cool Roofs Can Reduce Water Use
Also note that if you need a non-cool color for corporate branding or other reasons, you can get around these requirements by providing extra insulation instead.
For example, zones 2 and 3 have to provide R-20 to 25, but if you’re choosing the trade-off option you need to provide R-33 instead.
3) Re-Roofing Provisions
Both codes provide specific instructions for re-roofing projects, and both are clear that replacements must comply with insulation R-value requirements if the roof system is part of the building thermal envelope and contains insulation entirely above the deck.
In addition, the International Building Code requires you to remove all layers of roof coverings down to the deck when you’re replacing the roof. If your project requires anything more than small repairs, Justin Koscher, President of the Polyisocyanurate Insulation Manufacturers Association (PIMA) recommends reaching out to a roofing professional and your local building department to make sure your project complies with code.
“The energy code is designed to create cost-effective ways to save energy in existing buildings,” Koscher adds. “Replacing a roof is the opportune time to add insulation and improve the energy performance of commercial buildings.”
Two hand-picked articles to read next:



