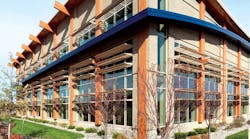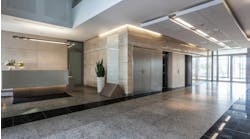Your building’s access to natural light isn’t limited to the daylight that comes through the windows. A simple horizontal surface called a light shelf can help natural light penetrate further into your building, saving you money on artificial lighting and providing occupants with the benefits of daylighting. Could a light shelf fit your facility?
What is a Light Shelf?
The term “light shelves” usually refers to horizontal surfaces mounted inside a building. These interior light shelves divide windows between the viewable portion and the part that lets in additional natural light, bouncing it upward and reflecting it off the ceiling to let daylight penetrate deeper into the floorplate.
However, there are two other variants. Exterior sun shades also direct daylight toward the building's interior ceiling, hence their classification as a type of light shelf, but their primary purpose is usually providing exterior shade for windows, which reduces glare, improves uniformity and reduces solar heat gain. Baffles are vertically oriented interior light shelves and are most common in atriums or spaces with large skylights or roof monitors. These are usually made from fabric and help to evenly distribute daylight and reduce glare. Interior light shelves also assist with shading and glare control, particularly for people who are sitting directly adjacent to a window, but they’re mainly intended to maximize daylight.
“The spaces where I see daylighting with light shelves installed are often classrooms, office buildings and higher education facilities,” explains Theresa Lehman, LEED Fellow and Director of Sustainable Services for Miron Construction Co. Inc., a building construction management firm. “They work in low-rise and high-rise buildings.”
Tips for Light Shelf Success
As a rule of thumb, the width of a light shelf should be the same as the height of the vertical glass above it and will bounce light a distance of roughly two and a half times that height. For example, if there are 2 feet of vertical glazing above your light shelf when it’s installed, the light shelf should be 2 feet wide and you can assume it will bounce light 5 feet into the floorplate, Lehman says.
“When the project team discusses daylighting a building and the design strategies include the use of light shelves, the team has to look at it from a holistic, integrated perspective. The color of the space impacts how far the light will reflect or be absorbed,” Lehman adds. “Darker colors absorb light, whereas light colors reflect sunlight deeper into the floorplate. The size of the glazing matters; taller glazing is better for bouncing daylight into the space. The Visual Transmittance Value of the glass indicates how much pure daylight the window will allow to enter, so selecting a glass type that allows light to come in but blocks heat gain is ideal.”
Pairing the light shelves with daylight sensors that ramp down artificial lighting in response to the amount of daylight can reduce energy use in those spaces by 40-50% due to additional HVAC savings from the lighting system generating less heat. However, the only way to extract maximum energy savings from light shelves (or any energy efficiency measure, for that matter) is by incorporating holistic design concepts that consider every design feature and the building's system type.
“The window-to-wall ratio and the size and placement of windows are very important; you want to make sure the light shelves are placed correctly. That could be inside or outside depending on your climate and where the building is located relative to sun angles,” Lehman says. “Building orientation is also a factor, and consider the locations of daylighting sensors because the window shades, soffits, and the locations of sprinkler heads, light shelves and light fixtures can interfere with sensing daylight. Human comfort is important, and proper lighting and thermal comfort are critical for satisfaction.”
Janelle Penny [email protected] is Senior Editor of BUILDINGS.



