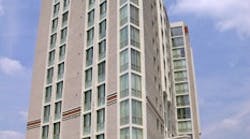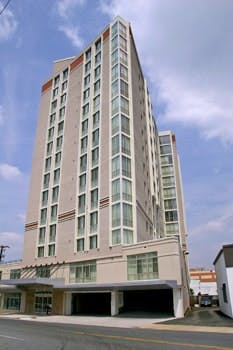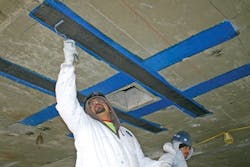By Dave Clark
It's inevitable that structures will age and outgrow their original functions. With changes in technology and lifestyle, construction and design are constantly updated to meet modern demands, and older structures are left in the wake of change. Those sensitive to history may prefer to restore older structures to their former glory; however, costs often make this plan unrealistic. An alternate concept is "adaptive reuse" - a process of retrofitting old buildings for new uses, which allows structures to retain their historic integrity while providing for occupants' modern needs.
In the pursuit of sustainable development, communities have much to gain from adapting and reusing buildings. Bypassing the wasteful process of demolition and reconstruction alone makes adaptive reuse attractive. Environmental benefits, combined with energy savings and the social advantage of repurposing a place with valued heritage, make adaptive reuse an essential component of sustainable development. Historic buildings provide a glimpse of our past while lending character and serving a new practical purpose in our modern communities. An old factory may become an apartment complex, a rundown church may find new life as a condominium, or an old office building may be transformed into a vibrant retail facility. In many ways, an adaptive-reuse project can invigorate a community by meeting the changing needs of the population.
A Case for Reuse
In today's economy, does retrofitting an older building really make sense when compared to building new? Quite simply, it depends. There are many considerations. It's necessary to weigh the cultural distinction, aesthetics, and expenses for any project.
It's important to understand that adaptive reuse is different from restoration or preservation. While a restoration or preservation project involves restoring a building to its original state, adaptive reuse actually changes the intent of a structure to meet the modern user's needs.
Still, some adaptive-reuse projects do include restoration of the building's façade or parts of the interior to look as it did in times past. Older buildings often showcase aesthetics that modern buildings simply cannot afford. Built when skilled labor was cheap, these structures often boast a higher attention to detail than those built today. Architectural elements include sculpted stone, columns and capitals, elaborate masonry, vaulted ceilings, and carved wood - all of which can be prohibitively expensive today. Adaptive reuse of such buildings allows a building to retain much of its character and aesthetics by incorporating these elements into the new framework.
Many structures become candidates for adaptive reuse simply because of their location. In the United States, especially in the Northeast and the Midwest, loft housing is one prominent example. Former industrial areas, such as the meatpacking districts in New York City and Philadelphia, are now being transformed into residential neighborhoods through creative adaptive-reuse projects. Waterfronts that once harnessed the current of rivers and lakes to speed production are now serving as major selling points for homebuyers and renters.
The Financial Case
Arguably the most important factor in the decision to adapt an existing building is cost. Whether the owner is private or public, budgets always come into play. Unless the actual goal is historic restoration of a treasured landmark (when restoration may cost more than a new building), then adaptive reuse must be the more cost-effective option, or rebuilding will win favor.
Fortunately, there can be many cost advantages to reusing an older structure, such as lower establishment costs. Further, there is little or no demolition required, land acquisition is often less expensive, and many - if not all - of the required utilities and services are already connected and may only need modernization. Also, there are additional savings that result because the structure is already in place (i.e. materials and their corresponding erection costs have already been accounted for in the structure).
Another financial benefit of adaptive-reuse projects is tax credits (if the project is historic in nature). The Federal Historic Rehabilitation Tax Credit Program provides a 20-percent tax credit on applicable structures. Other local tax credits can apply from location to location. To be eligible for such a credit, a number of provisions must be met. First, the property must be certified historic by the National Park Service (NPS). In addition, it must be used for an income-producing purpose and finished in a timely manner, and the appropriate fees must be paid to the NPS. Most importantly, however, owners must follow strict guidelines for the rehabilitation, set forth by the Secretary of the Interior.
Regardless of the historic nature of the project, another key consideration early in the process is zoning requirements. Local zoning codes must be researched to ensure that the intended use of the structure is permissible. If a zoning change request must be made, it's much easier to address early in the project. Environmental considerations are also crucial to review during this stage.
Guidelines for Rehabilitation
Once the determination to perform an adaptive reuse has been made, the next step in the process is determining how. Specific to historic structures, the Secretary of the Interior has published Standards for Rehabilitation. These 10 standards pertain to historic buildings of all types and apply to the interior, exterior, and surrounding environment. The standards must be followed to apply for federal tax credits.
As outlined within the Standards, minimal changes to a property's defining characteristics should be made. Its historic character shall be retained, preserving as much of the original fabric as possible. Additions that create a conjectured or false history are not to be made, though additions that have actually been made throughout a building's life should be preserved. As much as possible, building elements should be repaired rather than replaced. If an element cannot be repaired, then a replacement must be identical in appearance and material to the original. Further, buildings and their surroundings must not be harmed during the rehabilitation process. This includes the use of harsh surface treatments, damaging archaeological resources, or using irreversible connection methods for new additions. If a new work is to be made, such as an addition, it is to be differentiated from the old while still keeping with the original structure's architectural features and scale.
Neglect took its toll on this once-thriving office building in Silver Spring, MD. The Gramax Heliport Building, through an adaptive-reuse project, was converted from an office building to a 180-unit apartment community with ground-level retail.
The Ideal Candidates
Although examples of successful adaptive-reuse projects include industrial facilities, factories, strip malls, schools, churches, offices, hotels, condominiums, grocery stores, big-box retailers, theaters, and other facilities, not all structures are ideal for reuse. What determines if a project is a fit? While there is no checklist of what makes an ideal candidate, the majority will agree that the most important factor is clearly starting with the overall project goal. Is the goal simply to reuse the space because it appears to be a cheaper solution, or is the hope to capture the building's character and transform it for a new purpose? There is no right answer, but the answer does guide the decision-making process. It's crucial to understand the net result after the modifications and be sure it matches the project goals.
After clearly identifying the goals for the space, a cost-benefit analysis should be performed. In addition to the obvious budget comparisons between demolition/new construction and restoration, evaluate other intrinsic costs or benefits, such as marketability. For example, there is marketing value to an office in a structure where some historic or famous event occurred.
In addition to the budget comparisons, the success of any adaptive-reuse project directly correlates to the quality and expertise of the team performing it. From the onset, the project should involve the owner, a design professional, a restoration contractor, and, in the case of historic projects, a historic conservator and the local preservation office. Before looking to the building itself, every attempt should be made to determine its previous repair history, which can be found through maintenance logs, old reports, or even through word of mouth. This will give an indication of how the building has performed and what areas need attention.
After this initial step, in order to accurately determine how elements of the building should be adapted, a structure should receive a complete condition assessment by a design professional, with the aid of a qualified team. This will serve as a guide for the adaptive-reuse project and can help prevent unforeseen and often costly problems down the road. From here, the plan on how to best manipulate the existing footprint can be developed. Finally, the actual work must be performed with a high level of expertise and attention to detail. With adaptive reuse, errors and poor workmanship can permanently etch the face of a building.
The Building Envelope
In adaptive-reuse projects, the building envelope (the roof, windows, doors, the above-grade wall system, and the below-grade wall system) can be completely replaced, salvaged, and preserved, or restored only in specific elements. In many cases, however, these elements are not reviewed or incorporated into the project unless they are leaking or falling off. The danger is that millions of dollars may be spent during construction, and the building still leaks and has unsafe conditions.
To accurately determine how elements of the building envelope should be adapted, a structure should receive a complete condition assessment by a design professional (or a design professional teamed with an experienced preplanning team). Key factors to review include the useable life and anticipated replacement value of each component, maintenance history of the systems and components, previous major capital projects, aesthetic design desires and the impact on the existing structure, as well as how long the owner intends to retain the property.
A building envelope specialist, whether a design professional or a team comprised of a design professional and a specialty contractor, may be required to perform a physical inspection and conduct and document any necessary water tests. The specialist may also assist with material selection and developing the project scope. On projects involving windows, the specialist will involve the product manufacturer and testing companies, and, as necessary, would encourage the team to engage a building envelope design professional. Preserving and/or restoring original wood or steel windows requires the development of a repair method along with a thorough understanding of what can be done to enhance the performance, yet also minimize the impact on the finished aesthetic by items such as weather-stripping replacement or interior storm windows.
Externally bonded carbon fiber reinforced polymer (FRP) composites strengthen openings in concrete for new mechanical systems in a building being adapted for a new use.
Structural and Mechanical Considerations
In addition to the envelope, one of the most important determinations of reuse success is the structural integrity of the building. Any adaptive reuse or change in use of a building requires a proactive look at the structure. Will the structure experience new loads? Are structural modifications necessary? Will there be new openings and penetrations? What is the impact of mechanical systems, and will they force any structural modifications?
Most buildings were designed to meet the building code in place at the time of construction. And, since codes only certify the minimum requirements for safety, when changing a building's use, a structural analysis of the strength of the existing materials must be completed. During the process of adaptive reuse, interiors are often completely gutted and replaced with materials and designs better suited to new usage requirements. New floor openings, increased load requirements, and complete changes to the overall building structure are very common. These changes often require innovative structural strengthening solutions, which frequently evolve even as the project is taking place.
There are many different strengthening techniques that can be tailored to fit the aesthetic, logistic, and economic constraints of a particular project. Fiber reinforced polymers (FRPs) can be used to increase the capacity of a concrete member by up to 60 percent or more in a profile that's less than 0.25-inches thick. It's also possible to imbed the fiber reinforcement into the existing structure so that there is no noticeable change to the dimensions of the structure. Section enlargement and external post-tensioning are also very effective strengthening techniques when space limitations aren't as tight and the additional capacity requirements are high. Many times, these techniques are used together to provide an overall strengthening solution that satisfies the many different parameters of a particular project.
In addition to the building's skeleton, it's crucial to review the mechanical requirements. An energy audit of the existing building will determine strategies for energy use and indoor air quality. The insertion of new insulation may also require new venting for moisture control, and new mechanical systems may require additional area on the roof or adjacent to the building. The floor-to-floor dimensions will limit the choices for vertical and horizontal duct for new systems. The site might not have enough room for new mechanical systems such as geothermal wells or ground water heat pumps. The roof might need additional support to carry new mechanical systems.
The integration of structure and mechanical systems requires teamwork from the onset of the project between the architect and mechanical and electrical engineers, along with a thoughtful study of existing conditions.
Moving Forward
Many owners are now recognizing the value of the adaptive-reuse process — the lower cost of labor and materials, as well as the intrinsic value associated with the culture and memories that help revitalize our communities. Today's adaptive reuse also goes beyond retrofitting a structure to make it look as it once did: In many cases, buildings receive a brand new skin that allows the owner to capitalize on the existing structure while the community benefits from the structure's facelift. Whether transforming the old into new or refurbishing the old to its original glory, adaptive reuse has a growing place in our communities.
Dave Clark is a project manager at the Baltimore office of Structural Preservation Systems, a provider of structural repair, masonry and concrete restoration, strengthening, and protection services. He is also vice president of the Association for Preservation Technology's Washington, D.C., chapter (APT DC).




