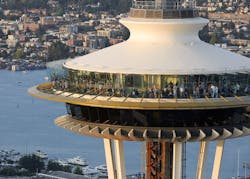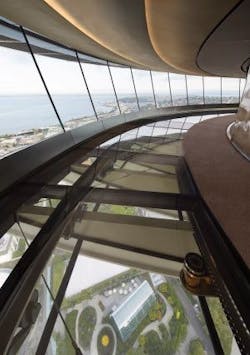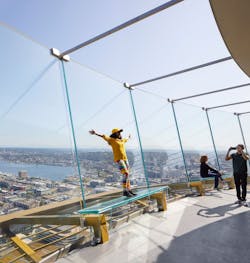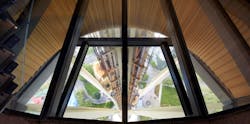How the Space Needle’s New Observation Deck Celebrates Its Original Design
Did you know that if you asked a group of frequent travelers to identify Seattle by a picture of its skyline, 78% can do it—with the Space Needle visible, that is. If you edit out the iconic landmark, which opened in 1962, that percentage drops steeply down to only 8.6.
That’s according to a perception study done by Herbert Research, Inc. on “recognizable skylines.” Seattle’s is undoubtedly tethered to the Space Needle, which recently completed a $100-million renovation of its Observation Deck designed by locally based architecture firm Olson Kundig.
“There’s a cultural identity that is wrapped up and associated with this building, and it’s intrinsic with Seattle,” said Alan Maskin, design principal for Olson Kundig. “There was a lot of pressure, because we wanted to do things that had never been done before.”
Perhaps the most dazzling part of the renovation is the Space Needle’s new rotating glass floor, The Loupe, which is the first of its kind in the world and allows for visitors to admire the views and the original structure’s impressive engineering in a new way.
The renovated Observation Deck also features new floor-to-ceiling glass walls, structural glass barriers and glass benches.
“Out of everything I’ve worked on in my career, this is the most kinesthetic or bodily oriented project I’ve ever designed, where people will interact with it with their entire bodies,” Maskin said. “People will be spread out on the floor. I’ve seen people on the glass walls, doing handstands on the benches and impromptu dance performances.”
The renovation was a result of the historic landmark wanting to reinvent its visitor experience, and Olson Kundig was hired to develop and execute ideas.
“In their studies, they had determined that their visitors were basically feeling like it was about the past and not about the future,” Maskin said, adding: “There had been 50 years of terrible remodels and additions, and it was hard to see the beauty and the brilliance of the original idea. So we were brought in to try and help resuscitate and change the visitor experience in a way that would set it up for the next 50 years, which is why it was called The Century Project.”
[Related: 7 Pathways to Greener Construction]
The project’s contractor, Hoffman Construction, had the unique challenge of completing a renovation 500 feet in the air, all while the Space Needle was still open to the public.
“That affected everything,” said Blair Payson, Olson Kundig principal and project architect. “It was hard on the contractor to have the public there the whole time. At the same time, I do think that put them in a position to get the credit they deserve. I remember during one site visit, I came out of the elevator, and there was nobody at the observation level. I was like, ‘Where is everybody?’ I came around the corner, and everybody that was visiting was crowded to one side of the Observation Deck, watching them set this really dramatic piece of glass on the outer deck. It was just like the greatest show in town, if you ask me, as an architect.”
Payson added that this is also the first time the Space Needle is fully accessible. A vertically telescoping, retracting platform lift—the only one of its type in the country—was specially designed for the Space Needle to allow those who use wheelchairs to access the outer Observation Deck.
Even though the Space Needle has undergone some major upgrades, its original engineering, designed by Victor Steinbrueck and John Graham, Jr. more than 60 years ago, is still the star of the show.
“There was a kind of modesty—the architects and the builders sort of covered up some of their most brilliant ideas,” Maskin said, adding: “We really were in awe of what they achieved on this project. We literally stripped things away to show the visitors just how brilliant the original architecture and construction was. In terms of the legacy of buildings, it was important to us to be able to share what our predecessors had done.”
Read Next: Academy Museum of Motion Pictures Dazzles with Futuristic Theater
About the Author

Sarah Kloepple
Associate Editor
Sarah joined the BUILDINGS team as an associate editor in August 2018. She is a graduate of the Missouri School of Journalism, where her focus was magazine writing. She's written and edited for numerous publications in her hometown of St. Louis.



