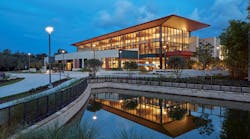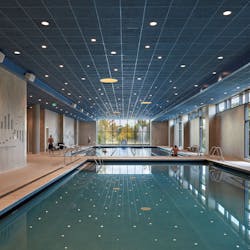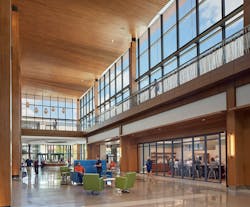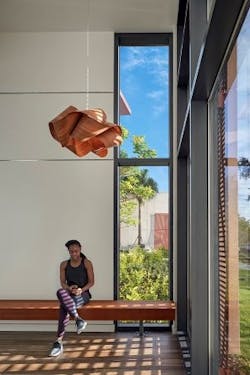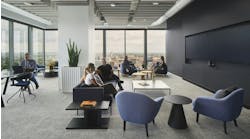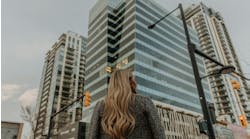How This Innovative Medical and Wellness Center Helps Florida Residents Take Control of Their Health
At the Center for Health & Wellbeing in Winter Park, Florida, both traditional and alternative medicine live harmoniously under one roof. The state-of-the-art facility, which opened in April 2019, was designed by Duda|Paine Architects and provides the Winter Park community with comprehensive, preventative, and rehabilitative health and wellness services—as well as fitness.
Brought to life by the Winter Park Health Foundation, the center was the result of a study that underscored the need for a facility to merge preventative, wellness and clinical care. The study found that over half of Winter Park residents were at an unhealthy weight; 60% reported they were less active than they wished; and that, overall, they were seeking resources for more awareness and education about how to improve their health.
“It was very clear that [the foundation] wanted to look for a new paradigm of how to move forward with wellness in the community,” said Turan Duda, founding principal of Duda|Paine Architects. “They looked around nationally at projects that were of interest and pertinent. They came to Duke University and saw Duke Health’s Integrative Medicine building. Patty Maddox, [CEO] of the Winter Park Health Foundation, said this is exactly what they needed.”
Duda|Paine designed the Integrative Medicine building, which opened in 2006, and it served as a major inspiration for the Winter Park facility. The community and the surrounding environment also became important parts of the design process, said Duda|Paine senior associate Amanda Cronick.
“In central Florida, it’s just gorgeous,” she said. “For a lot of our wellness projects, we look to nature for inspiration…Nature can be found throughout the building. In our Commons space, we have these glulams that are made of wood. The undulation of the ceiling takes on this movement of a tree canopy. There’s all kinds of great details that mimic nature and bring that in.”
The Duda|Paine team also chose to surround the building by six gardens, with the facility in the middle.
“These six gardens are really an invitation for the neighborhood, an invitation to come and explore, whether it’s an aroma garden, a vegetable garden, a tranquil meditation garden or a water garden,” Duda said. “These were purposefully thought of as a building that integrates into the garden space. And the garden space becomes, in many ways, the opportunity for the neighborhood to come and participate.”
Inside the building, daylighting was a priority, and the glass and glazing on the building has patterns etched into it, with the pattern changing from area to area. You might see a leaf pattern in one place, and then a bubble pattern in the aquatic area.
“It’s a way of subtly reminding people that you’re not just here for physical activity, but there are these moments where you can stop and be contemplative,” Duda said. “You can wonder. You can discover things. You can touch materials that you may not have expected to see. Even the way the artwork was incorporated. These are all ways in which I believe buildings can speak to you.”
And the building certainly speaks to the community—those who visit will find everything from traditional clinical care to a second-floor track to dance therapy classes.
“People come in, and you can see their mood changes,” said Winter Park Foundation’s Maddox. “They become lighter, happier. That’s one of the things we hear and see over and over again.”
More than anything, the center has become a hub for the community.
“I think it’s always a measure of success when a building goes beyond the intended program and has a whole life of its own,” Duda said, adding: “I’ve seen this table of four or five women playing cards in the middle of the Commons, just like a social hour with each other. Those same women were playing cards at the old YMCA that we had to tear down [to build the new center]. I said at the time, if we can get those same four women to come back after we build a new facility, that will be success.”
Read Next: Wellness eHandbook: The Future of Building Design, Construction and Operations
