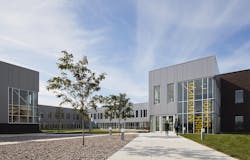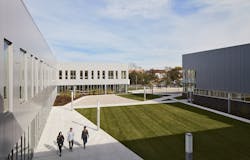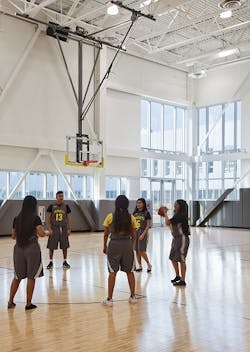How This Brownfield Transformed into an Aspirational School Campus
The only option is success at Chicago’s Mansueto High School.
The 67,000-square-foot, two-story school building, part of the Noble Network of Charter Schools, is shaped around a courtyard to resemble a college campus, helping prepare Mansueto’s 787 students to progress to higher education.
The school serves the Brighton Park neighborhood in southwest Chicago.
“We’re hoping for aspirational,” Chris-Annmarie Spencer, principal for Wheeler Kearns Architects and project architect for Mansueto High School, said of the project. “This is what it could feel like when you’re on a college campus.”
[Related: How Technology Can Help Higher Education Transition Post-Pandemic]
Transforming a Brownfield
The school sits on five and a half acres of industrial brownfield in one of Chicago’s largest park deserts. The site once housed an RC Cola factory and suffered from commercial disinvestment, with abandoned railroad tracks and trucking facilities.
Now, students enter the campus through a cluster of trees that transports them away from the noise of 47th Street and into a calm and quiet environment where they can focus on learning. A lush courtyard is the emotional center of the project, directly countering the site’s industrial origins and providing open green space for people in the community to enjoy.
“Part of our concept in providing this open courtyard space is that we could give back to the community. That’s why the building is organized around an open courtyard,” Spencer explained. “The courtyard is a space where community members can gather on the weekends.”
The courtyard also doubles as an extension of classroom space for nearby science labs, which look out onto the courtyard with floor-to-ceiling glass windows, Spencer added.
The site was paved with concrete when the project began in 2014, but general contractor Bulley & Andrews brought in its own on-site concrete crushing operation, reduced the concrete into a usable size and used it as fill to create topography, Spencer said. The design of the building relies mostly on masonry to fit into the industrial look of the area, conjuring a feeling of strength and security. The interior utilizes light metal panels, with hallways lined with white lockers and walls and a bright yellow accent that marks classroom entrances and water fountains.
[Related: How Will Education Design Change in a Post-Pandemic Environment?]
Sustainable Studies
Mansueto, which is currently pursuing LEED Silver, is a study in sustainability. Students benefit from a strong dose of natural light, aided by skylights in the gym. Airy classrooms feature high ceilings with exposed mechanicals. All spaces except the gymnasium are mechanically heated and cooled with a variable refrigerant flow (VRF) system, an extremely energy-efficient heating and cooling option that delivers energy savings and lower operational costs to the school. Mansueto led the way as one of the first schools in Chicago to use VRF.
“A typical mechanical system has significant ductwork, and when we started to investigate VRF, we realized our building’s height could be significantly reduced if we had smaller ducts, which VRF allows,” Spencer explained. “That was money back into the project.”
The VRF system proved its ability to keep up after the building opened to students in 2017. A polar vortex hit Chicago that winter, and the inside of the building stayed around 70 degrees despite temperatures that would have challenged a conventional HVAC system, Spencer said. “We were blown away by that,” she added.
Mansueto’s sustainable design also features a rainwater harvesting system on the southern roof, which provides passive irrigation for the verdant campus. Additional stormwater detention is housed under the turf soccer field and the south parking lot.
“The city of Chicago requires a green roof, but a green roof would have necessitated increasing the size of our structural members on the roof. We suggested that maybe another way to meet sustainability requirements would be to harvest rainwater from the roof, use it to irrigate the landscape around the school and also use it as a teaching tool to help students understand what’s happening with the building,” Spencer said. “Of all the different avenues for sustainable strategies we included, this is one of our favorites because it’s a teachable moment where you can say ‘We’re harvesting water, and this is how we’re using it to help our campus.’”
Futhermore, spaces are acoustically isolated from each other so students and teachers can hear each other well, Spencer added, a design step that’s “really critical.” The design also locates core teaching spaces and outside-the-classroom collaborative spaces around the courtyard for views of nature. “Providing those teaching moments or facilitating peer-to-peer or one-on-one learning outside the classroom space is really important to teachers and students,” Spencer said. “Those happen on both floors.”
From a neglected brownfield to an aspirational campus, Mansueto High School stands as a place of new growth for Chicago students. With a taste of the college experience and a beautiful new building, students are ready to soar.
Read next: The First Net Zero Energy Restaurant in the Quick-Service Industry
About the Author
Janelle Penny
Editor-in-Chief at BUILDINGS
Janelle Penny has been with BUILDINGS since 2010. She is a two-time FOLIO: Eddie award winner who aims to deliver practical, actionable content for building owners and facilities professionals.



