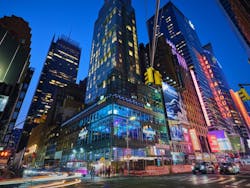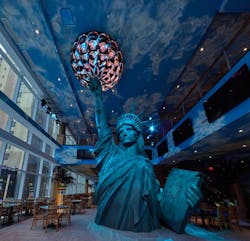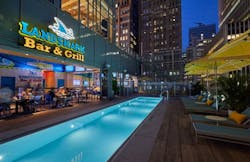Margaritaville Hotels & Resorts Opens First Vertical Property in New York City
It’s 5 o’clock somewhere, and that somewhere is New York City.
Margaritaville, the global lifestyle brand inspired by Jimmy Buffet, recently opened up its 23rd resort in Times Square this past July. The new hotel not only brings Margaritaville’s signature tropical island vibes to the fast-paced metro area for the first time, it also brings to life a new concept of a vertical urban resort. The building is the first Margaritaville resort that isn’t horizontal.
While the brand’s buildings are typically sprawled across acres of land, construction needed to go up vs. out in its newest location. The 32-story, 234-room hotel, designed by hospitality-focused architecture and interior design firm Stonehill Taylor, now cuts a striking silhouette in the city’s skyline.
Margaritaville Resort Times Square features several food and beverage concepts, including a terrace bar, retail space and the neighborhood’s only year-round outdoor heated pool. The building’s facade is covered in a glass curtain wall, metal panels, offsets and outdoor spaces that complement its city surroundings.
[Related: Meet the Historic Building at the Center of Dallas’ West End Revival]
Unlike conventional layouts, none of the resort’s five restaurants are on the first floor. The entrance, which is marked by a marquee, leads to a retail space on the first floor, and elevators take you to the hotel lobby on the fifth floor, which houses the License to Chill Bar. The second and third floors are occupied by the Margaritaville Restaurant, which is accessible by an escalator on the ground floor.
Also unique to this resort is a synagogue that is housed within the building to replace the worship space that was formerly on-site within the previous building, which belonged to the Parsons School of Design. This storied site was originally owned by the synagogue for the Garment District and occupies two floors of the building’s cellar.
“Operationally distinct form the resort, the synagogue has a separate entrance, elevator and stairs, but shares additional emergency egress with Margaritaville,” said Steve Chew, senior associate for Stonehill Taylor. “There are also doors that allow the synagogue hall to be accessed from the resort elevators making it possible to share that space.”
A large terrace setback above the restaurant allows the pool to be separate from the street but connected to the Landshark Bar and hotel lobby above. The hotel’s architecture aims to maximize views of the city—its rooftop and several rooms offer ideal views for watching the New Year’s Eve ball drop.
“Vertical hotels require smaller floors which increase the area required for vertical circulation and decrease the availability of large contiguous spaces,” Chew noted. “Fortunately, this building’s reasonably large corner lot allowed for larger floors in the base for the Margaritaville Restaurant with easy access to the street, while the tower allows for the 5 O’Clock Somewhere Bar at the top of the building to have great views, including of Times Square.”
Tributes to both its new location and island personality are visible through the restaurant curtainwall to the street, where a 32-foot replica of the Statue of Liberty with a margarita glass in hand can be seen. Chew noted that the brand has a number of design features not commonly found in Manhattan, such as louvered guestroom doors and ceiling fans in the guestrooms.
The recent Times Square location is just one property in Margaritaville's greater expansion plan. In the next three years, the brand wants to have 50 resorts open. And although New York City doesn’t typically come to mind when looking for beach-themed getaways, the hotel’s new design proves that you can build a piece of paradise just about anywhere.
Read next: 5 Key Concepts to Prepare for the Next Generation of Buildings
About the Author

Adrian Schley
Staff Writer
Adrian Schley has been writing for interiors+sources magazine since March of 2018 and creates content for the BUILDINGS team. She earned her BA in journalism at the University of Iowa, where she also studied English.


