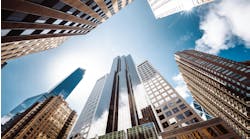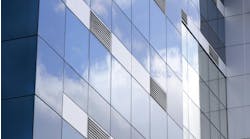World’s First ‘GridOptimal’ Building Takes Net Zero to the Next Level
With growing concerns around rising energy prices and climate change, net zero design and operational strategies are becoming increasingly popular among building professionals. While there are not yet definitive, widely accepted zero-energy metrics, according to the Whole Building Design Guide (WBDG), forward-thinking companies like Sonoma Clean Power (SCP) in Santa Rosa, California, are pushing the envelope in sustainable design and building operations by not only utilizing both passive and active building-grid integration strategies, but also targeting energy efficiency measures that reduce power demand during high-cost and high-carbon times.
Case in point: SCP recently unveiled its new, all-electric headquarters designed by EHDD Architecture which features an innovative microgrid and goes far beyond net zero energy standards by reducing greenhouse gas emissions on the state’s electric grid. The two-year renovation transformed an inefficient, 1979 structure into the world’s first GridOptimal building that enables and accelerates decarbonization of the grid. Unlike traditional net zero energy buildings, SCP’s headquarters considers exactly when it produces and uses power.
“The building owner manages clean, renewable power on the grid, so they wanted to have a building that was grid responsive,” said Ted Tiffany, principal and director of sustainability for Guttmann & Blaevoet Consulting Engineers, which served as the project’s lead building infrastructure and sustainability engineer. “They knew that their entire goal is to have carbon responsive buildings, so they wanted an example that they can deliver to the community and use as a demonstration project.”
Going Beyond Net Zero
A typical renewably oriented building that is covered with solar panels, for example, may reach net zero on an annual basis, but it does not consider when it is importing or exporting power to the grid—essentially treating it like an infinite battery, according to Alexi Miller, acting director of building innovation at the New Buildings Institute (NBI).
“Making it to net zero that way is still a commendable outcome, but we can’t really have every single building do that—or if we did, we’d have to come up with a bunch of stuff on the grid side to accommodate that,” Miller explained.
Of the roughly 750 net zero buildings in the NBI’s Getting to Zero Buildings Database, “with almost no exceptions, basically every single one takes an efficiency first approach,” said Miller. This method is common because it requires fewer PV panels, and there’s less room for a high-import, high-export energy imbalance. But it doesn’t use grid-optimized building strategies as a key enabling strategy for energy system decarbonization, he noted.
“This building is different from a traditional net zero energy building because [the client] both considered the peak demand and peak carbon impacts of design strategies and then shows HVAC equipment and envelope upgrades and controls that reduce power during those high priority hours—those summer afternoons and those winter mornings—and then they layered on this flexibility through the microgrid and through the smart controls,” Miller said.
Getting to ‘GridOptimal’
SCP’s new headquarters is the first pilot project for the GridOptimal Buildings Initiative, a joint program of the New Buildings Institute and the U.S. Green Building Council (USGBC). The program aims to redefine how building design and operations can cost-effectively support decarbonization of the power grid and a fully renewable electricity supply.
“Our new headquarters is a ‘test case’ that’s working well, and we want people to know that this can be replicated—that clean electricity and decarbonization are attainable today,” said Geof Syphers, CEO of Sonoma Clean Power, in a press release. “We also want people to understand that a 24/7 zero-emissions future for buildings is achievable and practical.”
Using an hourly signal of grid emissions, the building’s flexible microgrid adjusts when to pull from the external power grid or its on-site 220 kWh battery system. This allows it to store and utilize renewable energy, and even supply power back onto the grid at times when other buildings need it. The microgrid also can operate portions of the building when the grid is down and serve as an emergency operations center during a local disaster.
The building’s 23 electric car chargers, building lights, HVAC and water heating can all adjust when they use electricity to ensure that energy is only drawn from the grid when plenty of clean power is available in California. The battery system typically charges up around noon when there is an abundance of solar power. During the evening, the building can then use that energy or place it back onto the grid to reduce the state’s reliance on polluting gas power plants.
The all-electric building is partially powered by an on-site solar array, with the rest coming from SCP’s 100% renewable and locally generated EverGreen service. Its exceptional air sealing and strict energy and water efficiency criteria far exceed the highest standards in sustainability and health.
Design for Sustainability, Resiliency and Security
The existing conditions of the aging structure were far from optimal, but the shell was intact, giving the design team the opportunity to reimagine and retrofit an existing building to optimal performance standards.
“The building was completely reinsulated; all new windows [were installed] because they were single paned, dark-tinted glass that didn’t have any daylight; [it had] really bad T-grid ceilings that covered up the daylight and the skylights in the building, so it was a gut rehab,” Tiffany recalled.
Additionally, the former natural gas infrastructure was removed for space heating and hot water, and the kitchen was refitted for advanced induction cooking.
The building now serves as an elevated workspace for employees complete with daylighting, fresh air systems and operable windows. Thoughtfully curated natural materials and furniture were selected to comply with strict environmental standards. Two 300-year-old oak trees on the property were carefully protected through construction and now help cool the building during the summer.
The project was designed to create a lively welcoming space out of an old, dated office building, while showing how even simple updates can reduce a building’s carbon footprint. This included reorienting the entryway to maximize daylighting and installing large ceiling fans to extend the range of comfort conditions in the space when necessary to support building load curtailment.
“It’s not only a clean, high performing building, it’s also a flexible building—and that’s another key part of how buildings can enable the transformation of our country’s energy system,” Miller said.
Tiffany adds that ultimately, buildings like Sonoma Clean Power can also support our nation’s desire for not only resilience and energy independence, but also, for energy security.
“This is home-based energy security,” he said. “If we can generate all that power in Sonoma County— we’ve got all those fuel trucks off the road, we’ve got all that natural gas piping that’s coming from Montana and Western states coming into California, and we don’t need to rely on that, especially in an earthquake event or a fire event—we’ve got community-based energy and resiliency again.”


