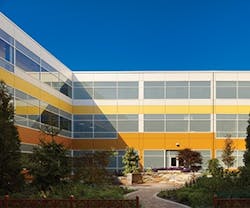College Building Gets a New Life
Deteriorating and outdated, the Berg Instructional Center (BIC) posed a problem for the College of DuPage in Glen Ellyn, IL. Because the sizable building housed the majority of the college’s classrooms, replacing the aging structure with a new building would cause a significant disruption.
With the help of Loebl Schlossman & Hackl, the college approved a complete renovation as well as a significant addition that would provide a single location for all of the students’ administrative needs. The renovation and expansion targeted new floor layouts, collaborative interiors, improved lighting and technological features, and upgraded mechanical systems.
The three-year project faced a significant challenge when it came to improving the facade. Originally constructed of Cor-Ten steel and single pane glass with a rubber gasket system, the exterior had deteriorated and was riddled with air and water infiltration issues.
A high performance aluminum curtainwall and phenolic rain screen exterior wall was installed directly over the original facade. Once the new wall was in place, the old glass was pulled out from the inside, allowing for uninterrupted occupancy and continuous construction work.
“The newly designed exterior wall improved the performance of the facade from an R-4.6 to an R-31.9, which will save the college $225,366 per year,” explains Peter Schlossman, senior associate principal for Loebl Schlossman & Hackl. “Adding color and design interest also creates a livelier design. It is a welcome contrast to the poorly maintained exterior of the original building.”
Because the building plays a central part in daily campus life, it was critical to keep it online during each design phase. Existing mechanical systems were carefully documented for changes over the building’s life and then evaluated to determine whether they would remain or be extended.
“For example, the lower level mechanical room had four fan rooms serving the main cores of the building. The existing air handlers were recently replaced, but new ductwork and VAV boxes were added for greater user control,” Schlossman explains.
Updating classrooms and centralizing faculty and support offices were also key components. The redesign focused on natural light and outdoor views with integrated technology in the classrooms as very little daylighting was previously available.
Faculty and support personnel offices were condensed and arranged near their corresponding labs. Common space was increased to keep student lounges in centralized areas rather than outside classrooms and in corridors.
In addition to reusing the building shell and core, many of the original partitions, rooms, and furniture were saved to reduce construction waste and lower the amount of new materials needed.
Sustainability is evident in the building’s commitment to energy efficiency. A white roof reduces solar heat gain, all exterior glazing is low-e, and fritted glass is used on three sides of the facility. Demand control ventilation, HVAC monitoring equipment, and a high efficiency filtration system round out the efficiency upgrades.
“The renovation of the BIC was a turning point in the life of College of DuPage,” says Schlossman. “Breathing new life into the building created a greater sense of enjoyment, community spirit, and belonging on campus. The overall investment in the existing infrastructure of the BIC will have a lasting impact on the college and future generations of students.”
