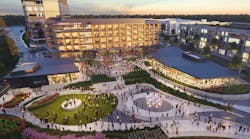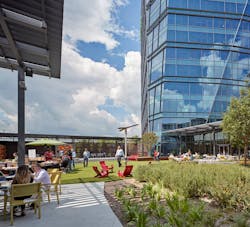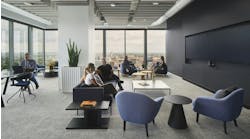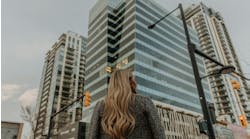Despite historic pandemic lows in population growth, the U.S. population is increasing, and urban centers face continued pressure to answer the demand for housing and mixed-use amenities through densification and adaptive reuse. Designers can bring multiple strategies to alleviate these challenges and promote more livable and climate-conscious solutions.
Rising Demand for Mixed-Use Development
The pandemic increased demand for workplace flexibility. By co-locating office, residential and mixed-use functions, designers can provide flexibility for individual working needs while transforming the commute and reducing car travel by facilitating walkability.
The 2023 commercial real estate market foresees a challenging year thanks to global, macroeconomic forces. However, projects that include or are adjacent to residential and other mixed-use functions are in high demand, as many metropolitan areas across the country are experiencing a housing shortage. With workforce housing especially lacking in many cities, the densification of urban areas is growing, and developers are focusing on projects with mixed-use amenities to create livable, 24/7 cities.
Fostering Healthy, Active Lifestyles in Cities Experiencing Rapid Growth
Public health researchers for many years have noted that unhealthy behaviors are the consequences of an unhealthy environment. One of the most critical factors in designing mixed-use developments and offices is providing options. Trends in design over the past decade include creating multiple places to go about the day’s tasks within any environment, whether you’re in the comfort of your home, in a collaborative office space or sitting at a table outdoors.
Providing options for collaboration, privacy, and working engenders a sense of comfort and control. At 301 Hillsborough at Raleigh Crossing, an amenity level shared by multiple tenants is centered on a hospitality-oriented approach to provide people a flexible space to suit their needs. They can catch up with a coworker over cold brew, organize an event with access to the outdoor terrace or simply have a quiet place for taking a break.
Transforming vacant or underutilized sites into public plazas and amenities can further connections to nature and allow city residents to enjoy fresh air, an alternative spot to work or attend community events. As the first phase of the 100-acre Hub RTP development, the two-block development of Horseshoe will transform the live-work-play experience. The innovative mixed-use project will redefine and reinvigorate Research Triangle Park, North Carolina, with on-site restaurants and retail and creative office space.
The “high tech meets nature” theme is reflected in Hub RTP’s location along a network of creeks, trails and naturalized outdoor space on the site’s western edge. Extensive access to the outdoors at the ground floor and via balconies and terraces for office levels distinguishes the Horseshoe development in this market.
Connecting new developments to existing cultural, natural and recreational resources can provide tenants with new opportunities for social and personal development. Walkable neighborhoods with restaurants, retail, workplaces and housing foster an active and balanced lifestyle. By orienting the office building and two retail pavilions in a U configuration, Horseshoe shapes a central landscaped plaza shared by neighboring residents. A small event lawn will host concerts and other performances. Artwork curated into niches in ground-level facades, along organic pathways and sunken terraces further enhance the complex as a public plaza. Open views offer easy navigation and encourage exploration.
Reimagining Parking Structures to Transform Neighborhoods
One of the greenest strategies for mitigating climate change is the adaptive reuse of existing buildings and brownfield sites, so rethinking these sites for their potential to revitalize neighborhoods also advances sustainable and resilient design.
NCR Global Headquarters transformed an underutilized parking lot into a transparent and transformative work environment with two distinct towers and a multi-layered vertical program. NCR’s visibility from HWY 75/85—traveled by a million people a day—and adjacency to innovative engineering and design programs at Georgia Tech and SCAD provides an urban environment rich with amenities for NCR’s employees.
Typically, city sites near interstate highways are considered development “dead zones.” Instead, this project’s smart building layout, sensitive site design, and visionary developer and design team reimagined a potentially undesirable location as a marquee urban headquarters. The Fortune 500 company’s relocation brought 3,600 jobs to Atlanta.
During NCR’s design, the project team engaged in public review sessions with Midtown Alliance—a non-profit organization dedicated to planning and developing buildings focused on the safety and quality of the physical environment in Midtown Atlanta. Extensive design materials, including physical models and drawings, were presented for comment and recommendation.
This collaboration led to NCR being featured in the Midtown Alliance Owner’s Manual design guidelines as an exemplary urban response. The case study highlighted the project’s creation of walkable blocks and open spaces, greater density, matching setbacks, compatible massing, unobtrusive driveways and attractive screening. Green design features specific to water quality, groundwater and rainwater harvesting systems, and low-flow fixtures contribute to the complex using 35% less water than a typical office building.
Connecting Mixed-Use Developments to Urban Greenways and Greenspaces
With increased awareness of the impacts of climate change, urban greenspace provides opportunities for key climate mitigation strategies including stormwater runoff control, sunshading, reducing the heat island effect, water filtration and air purification.
Human health is improved by access to greenspace and natural areas. Greenspaces in urban settings have been recognized as having great potential for protecting and promoting human health and well-being. The Republic, a 48-story office tower in Austin, Texas, is located on a full block next to Republic Square—a fully renovated urban park and one of Austin’s four original public squares. A 60-foot setback allows for an expansive covered entry courtyard and a public plaza that expands and complements the Republic Square Park as a destination for events, farmers markets and public art installations. Integrated ground-floor retail faces the plaza and is included on all four sides of the tower. The completed project is expected to be the city’s next landmark building, serving as a nexus point with direct connections to a future light rail serving the City of Austin.



