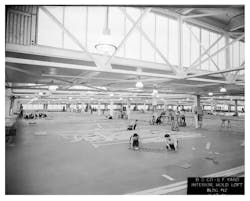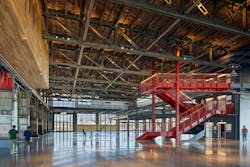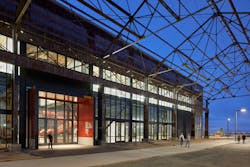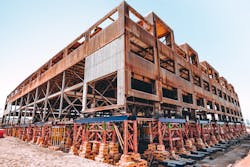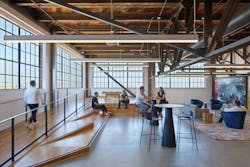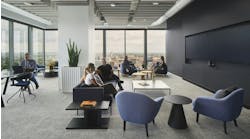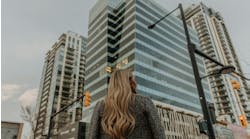San Fran's Historic Building 12 Is at the Center of Industrial Revitalization
There’s been a revival afoot in industrial architecture for years that may be more relevant now than ever, as efforts to combat climate change through the design of the built environment continue to ramp up. Rather than demolish historic manufacturing facilities, many developers like Brookfield Properties are preserving and renovating them to create more vital and sustainable neighborhoods.
The ‘New Heart and Soul of the Neighborhood’
Perkins&Will re-envisioned Building 12 as a vibrant community gathering and event space that is integral and connected to the landscape and historic nature of the overall site. In keeping with its historic use, the future Building 12 experience will be a celebration of local making and manufacturing that engages the public in the process of manufacturing while providing retail opportunities and event space for public and private events.
“The goal is to have the market hall become the place where people in the neighborhood—if they’re working there or living there—they treat it like their living room,” Fehrenkamp explained. “They come and they have their coffee, they hang out, they socialize with other people, socialize with the vendors, the makers on the second level, even the office people on the third floor.”
A Big Lift for a Big Goal
“Building 12 was originally 130,000 square feet, 2,100 tons, 240 feet wide by 240 feet long and 59 feet tall,” Fehrenkamp recalled. “So, [it was] a massive structure, and to lift it, we had to tie the column base together with these huge steel cribbing beams and then steel cable bracing […] across all the column bays. All of that was to hold the structure rigid while we lifted the building.”
Historic Building 12 Lift from Perkins&Will SF on Vimeo.
The original wood roof was in bad shape, having suffered years of water damage. The existing ground-level floor was slab on grade which would not be lifted. So, to prepare for lifting Building 12, temporary bracing beams were installed at the first-floor level and at the roof, the monitor window glass was removed, and new roof sheathing was installed to make the building rigid enough to prevent it from racking during the lift.
“Obviously, lifting the building was a big sustainable effort to make sure that it was prepared for climate change and sea level rise, but we also pushed for full electrification,” Fehrenkamp said. The LEED Gold-certified facility features all-electric HVAC, radiant heat flooring, a new high-performing curtain wall on the south side and a strategic insulation plan for the roof and walls that helped Building 12 exceed its required R-value for historic buildings despite the inefficient preservation of existing windows. To quantify environmental impact factors such as embodied carbon and perform lifecycle assessments, Perkins&Will used plug-ins for Autodesk Revit—mainly Tally but also One Click LCA. (Learn more about the firm's carbon embodied carbon accounting for Building 12 here.)
Past Meets Future
In spite of its irregularities and challenges, Building 12 is ready to witness the future unfold while holding on to its illustrious past.

