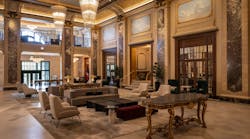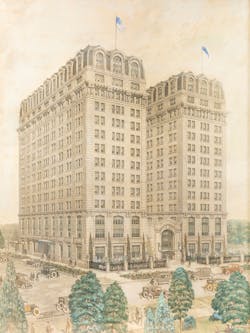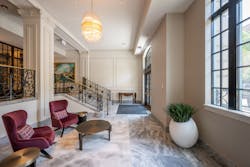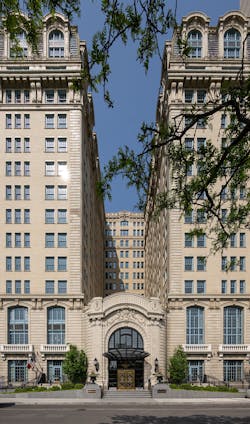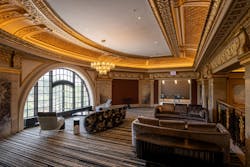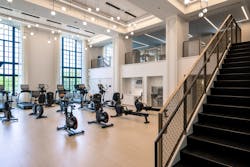Inside the Historic Renovation of The Belden-Stratford Building in Chicago
Chicago is a treasure trove of historic architecture that has been a source of inspiration for architects and urban planners for decades. Many of these iconic buildings narrate the city’s history and stand as a testament to its vibrant past and a source of inspiration for its future.
One such notable edifice recently celebrated its 100-year anniversary with a top-to-bottom renovation that blends the grandeur of its original architecture with lifestyle amenities and residences designed for today’s renters. The Belden-Stratford, an iconic Beaux-Arts apartment property located in Chicago’s Lincoln Park neighborhood, re-opened its doors in June thanks to a full-scale restoration led by current ownership, Mansueto Office, along with architect of record Solomon Cordwell Buenz (SBC), historic architect Vinci Hamp Architects, general contractor Bulley & Andrews and property management firm Waterton.
“This building has been a big passion project for [Mansueto]. He bought it with the intent to execute a grand and enduring renovation, then have his family own the building for the next several generations. It holds a place dear in his heart,” said Ted Fahey, vice president, Real Estate, at Mansueto Office.
The owner lives near the building and was able to guide it through a renovation that many typical value-add owners would not have undertaken because “it wouldn’t pencil for a short-term project return,” Fahey noted. “That, I think, was what unlocked our ability to do something really special with this building.”
Bringing Back an Original
“It very much became your quintessential B-minus building with shabby unit interiors,” Fahey recalled. “What had been done by one successive owner after another over the decades was, they just tried to slam in more units wherever there might have been non-revenue generating space […] I think some prior owners milked it for the cash flow rather than institutionally maintain it and become a good steward of it.”
For example, a previous open mezzanine overlooking the double-height lobby had been enclosed years ago to create additional apartments, covering up the building’s ornate, gilded crown molding, Fahey said. The restoration also revealed unique details hidden by previous renovations, from mirrored and walnut entryways to marble paneling. Now, that space has been opened back up, allowing additional light into the lobby and creating a gracious resident lounge overlooking Lincoln Park via an original picture window.
“We went so far as to use actual gold leaf for the gilding,” Fahey pointed out. During the renovation, the contractor presented an option to repaint the ceiling in gold paint that would replicate the original detailing but without the added time and cost—and no one would be able to spot the distance given the ceiling height, he said. Instead, the owner decided what was right for the building was to apply the gold leaf because it was what the building deserved.
“That’s the approach that was taken for numerous elements—most of them not as costly as the ceiling, but where there were usually two options and it was, ‘Hey, we could do the right historic option or we could cut a corner,’ the longer, tougher one was taken,” Fahey said.
“A lot of the windows originally had this robin’s egg blue color on the window frames, and it had been painted black at some point in the mid-20th century,” Fahey said. “When we were conducting historical research for this building, we realized it was, in fact, originally blue. We made at the time what felt like a gutsy decision to return it to the blue, not knowing how it would actually look once they were all installed. But I think it’s turned out fantastic. I think it now has a Parisian feel.”
Reimagining residential floors, which were nearly completely gutted to create new floor plans that better match the lifestyle and priorities of today’s renters. The building now offers 209 residences including studio, one-, two- and three-bedroom units as well as a selection of penthouses with double-height living spaces. All residences also have 9-foot ceilings and are appointed with an elegant finish package including quartz countertops, GE Profile stainless steel appliances and full-size, front-loading washers and dryers. The apartments measure between 483 and 1,689 square feet.
Amenities for Today’s Tenants
“From a residential standpoint, I think every resident who has lived in it loves it and holds it dear. Much has to do with the building itself and a lot with the location,” Fahey said.
As Chicago continues to evolve, historic architecture remains a vital part of the city’s identity and a symbol of its enduring greatness—and The Belden-Stratford will continue to be part of that legacy.
