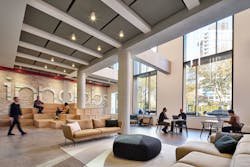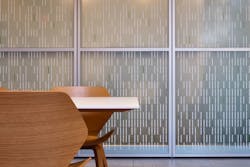Innolabs Repurposes Pre-War Building into Life Sciences Hub
Innolabs began as a pre-1930s office building in the Long Island City neighborhood of Queens, New York City. The six-story facility was adapted by Perkins&Will for its client King Street Properties. Bill Harris, regional managing director at Perkins&Will, discusses how this outdated Class B space was converted into a Class A office for life science tenants.
BUILDINGS: Big picture question—what makes an existing building a good candidate to convert into a life science facility?
Bill Harris: Adaptive reuse is often less expensive because it eliminates the need for greenfield development. Renovation also minimizes landfill waste as opposed to demolition. Rather than using carbon-intensive materials for a new shell and skeleton, these components are salvaged.
With location, older buildings tend to fit into their surrounding community. They have an established sense of place that’s harder to achieve with a suburban site that might be more isolated from peer organizations. The ability to mingle in a neighborhood is attractive for life science companies.
For lab design, prewar buildings offer ample structural bones, floor plates and ceiling heights. Column spacing is often more compatible as lab benches need a certain dimension that defines the rhythm of the layout.
BUILDINGS: What made the Innolabs property attractive for adaptation?
Harris: The neighborhood has an interesting blend of industrial, a historic park, residential and restaurants. There’s a nearby network of hospitals and other comparable institutions. It’s conveniently steps away from the subway and under 10 minutes to Grand Central Station.
We also had the ability to add square footage. We expanded the original footprint from 160,000 to nearly 267,000 square feet, preserving the original exterior but incorporating a four-story overbuild and two six-story new additions. The summation of these parts is a logical and cohesive space.
BUILDINGS: What structural and mechanical improvements were necessary?
Harris: We completely gutted down to the exterior framing. We found a mixture of poured concrete and cast-iron columns, which needed reinforcing. This is because the structural loads for life sciences are heavier than a standard office, at around 100 pounds per square foot. By removing most of the original core, we could then create circulation efficiencies by consolidating restrooms, stairwells and passenger elevators.
All new building systems were installed, including locations for lab-specific services: vacuum, compressed air and reverse osmosis deionized (RODI) water. We added robust backup generators—labs cannot afford to lose power because they frequently deal with temperature-sensitive materials.
Care was also taken to have a separate freight elevator, generous square footage for both loading docks and good flow between them and labs. There’s secure chemical storage as a life safety measure. An acid neutralization room in the basement assists with hazardous waste management.
BUILDINGS: How do interior spaces foster collaboration and communication?
Harris: The culture among scientists is really unique. They don’t compete in the same way as software firms. Even if companies have a similar focus, they value studying things with varying perspectives or methodologies. Even between organizations, they care a lot about community. For example, it’s very typical for a group of life science tenants to get together for a lecture or social hour.
As a result, Innolabs’ communal spaces have no siloes. The lobby perimeter has a two-story height, which floods in light to the chairs and tables along the windows. Stairstep risers can be used as a casual work spot or as event seating for conferences and meetings. There’s also a ground-floor café.
Scientists are like techies with lab coats—they love the garage mentality of scrappy startups but also have high expectations for workplace quality. They desire an aesthetic that matches entrepreneurial culture while promoting enthusiasm for innovative work. Life sciences is a typology where interior design, infrastructure and tech matters—it’s not one or the other. Innolabs exemplifies how an older building can be shifted to fulfill all three expectations.
About the Author
Jennie Morton
A former BUILDINGS editor, Jennie Morton is a freelance writer specializing in commercial architecture, IoT and proptech.

