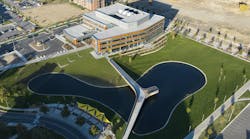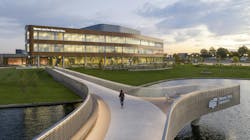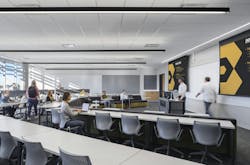An angular facade, a central atrium and an outdoor footbridge with Wi-Fi are just the start of the student experience at Wichita State University’s Woolsey Hall. Home to the Barton School of Business, the facility is a master class in forward-looking educational design. Its architecture deliberately parallels today’s contemporary workplaces.
“Woolsey Hall, although the home for the Barton School of Business, has had an impact on the entire Wichita State campus. It is a vibrant hub of activity for students across all disciplines both during daytime classes and well into the evening,” according to Emily Patterson, executive director of facilities planning for Wichita State University. “The building is not only beautiful and inspiring, but it has many spaces that foster collaboration and spark the entrepreneurial spirit our community is known for.”
Wichita State tapped the expertise of Gensler, in collaboration with its partner GastingerWalker&, to create an innovative space for the business school. The 125,000-square-foot hall is based on three guiding principles: dynamic convergence, warm hearths and night vision.
Exterior Presence
Woolsey Hall stands at the intersection of two distinct campuses: the original main section and the newer Innovation Campus, which is configured as a business park. It features facilities for industry partnerships such as Airbus, Spirit AeroSystems (a Boeing manufacturer), Textron Aviation (maker of Beechcraft and Cessna) and Deloitte’s Smart Factory.
“Woolsey Hall is a vehicle that brings industry and education together,” explained Ryan DePersia, technical director at Gensler Chicago. “It not only acts as the heart of the business school community, but it enables Wichita State to further leverage its existing relationships with corporate and government partners.”
Wrapped in a zinc shell, the gently curved exterior is an elegant reference to the area’s deep history with aerospace engineering. Bands of interlocking wood panels are a nod to the university’s agricultural roots and wheat iconography. Large expanses of glass allow the building to glow at night, providing a beacon to the many students who take evening courses.
Interior Ingenuity
With three stories of communal, instructional and academic support spaces, Woolsey Hall is a marked contrast over the business school’s original home. Not only had it outgrown its previous location in a 1970 building, but it needed a modern level of functionality.
“The old building no longer met today’s approach to applied and experiential learning. The classrooms weren’t designed for flexibility, and it was limited for events without a multipurpose room or auditorium,” DePersia said. “There were also the typical challenges with thermal comfort and natural light.”
The new hall offers open and enclosed study spaces, meeting rooms, a 300-seat auditorium, ballroom and a cafe radiating out from the building’s core. A central atrium with a grand staircase and wide risers is an inviting gathering point. There is adjacency between the school’s faculty offices, departments and administration for the first time. Specialty programming like a trading center, recording studio, simulation lab and job interview rooms help students develop competitive skills. A strong emphasize on open spaces encourages collaboration and spontaneous interactions—just like a corporate office.
“By mirroring today’s work environments, Woolsey Hall ensures that the pace of education matches the speed of innovation,” emphasized Meghan Webster, Gensler principal. “When students have access to an elevated atmosphere, it helps them to aspire to even greater heights and new ways of thinking.”
Bridge to Tomorrow
Spanning 300 feet across a scenic pond, the Promise Bridge connects Woolsey Hall to both campus halves of Wichita State. In addition to a wide lane, it includes a deck extension for study, leisure and conversation. More than just a path, it symbolizes the progression from the students of today to the business leaders of tomorrow.




