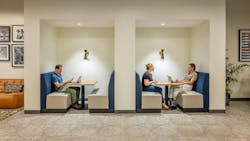From Bagel Bakery to E-Commerce Business: Kismet Commerce’s Transformation
The transformation from food factory to e-commerce center isn’t as wild as you would think. Kismet Commerce is a unique combination of coworking spaces with a shared warehouse. Located in Newton, Massachusetts, the original 1980 building was a bagel factory and outlet store. Learn how it was modified by the firm Dyer Brown for the demands of today’s entrepreneurs.
The Need for Shared Warehousing
Coworking made a splash in the U.S. in the mid-2000s, serving a growing population of freelancers, microbusinesses, and remote workers. With the likes of major players like WeWork and HQ Global Workplaces, participants of the gig economy could find everything from permanent offices to daily rentals for conference space. That also led to the rise of makerspaces that cater to the workshop needs of artisans and craftspersons.
“Kismet Commerce fulfills a noticeable gap for small businesses—dedicated warehouse space,” explained Paul Koch, project manager for Dyer Brown. “Many businesses start in an apartment or garage but eventually outgrow the space, especially if they have inventory. They might try self-storage, but those typically aren’t equipped with electricity and are not suitable for client meetings. Another barrier is that a traditional warehouse isn’t subdivided for multiple users.”
Kismet’s ownership saw an opportunity to create a shared fulfillment center paired with office units. Dedicated staff handle the warehouse function so owners can focus on the business side of their operations while working out of a professional setting. Current tenants range from a granola company and a children’s nonprofit that handles holiday and winter clothing donations to a producer of sportsmed products and an electric skateboard brand.
A Suite of Amenities
Dyer Brown handled the full scale of the project’s redesign and construction. The 44,000-square-foot industry facility offered a compatible mix of production floor, office headquarters, and a retail component.
“This was an attractive adaptation because the building included a small public-facing area and a generous back of house,” said Koch. “As a CMU (concrete masonry unit), the wide flange and open web steeled joists created functional high ceilings. Its existing loading dock was another attractive feature.”
The building was in good structural shape because there was no period of dereliction or unoccupancy, though the CMU needed reinforcement due to age and settling. There was light demolition for several load bearing walls, elimination of excess HVAC with updates to the remaining system, and removal of slab plumbing. Because the previous factory had a large load that was no longer required, electrical service was also reconfigured.
“We then thoughtfully renovated the business programming with infill to create rental offices and coworking spaces,” Koch added. “We also widened hallways for accessibility, including wall protection and corner guards for cart traffic.”
The new layout has a ratio of 70 office units to 30 storage options. Shared amenities include conference rooms, phone booths, and a photo studio. There’s also a high-end kitchen and dining area.
“The interior design is hospitality focused, with a mix of artwork and colorful touches on accent walls and select furniture pieces. Several glass walls with square black frames are a nod to the original building’s use of garage doors as partitions,” according to Koch.
While many coworking spaces operate with traditional business hours, Kismet recognizes that fulfillment can happen any day of the week. The building has 24/7 secure access with selective permissions for lessees. For example, some businesses don’t have a warehouse component and only need access to the office side. Exterior card readers keep the warehouse restricted to only those who are approved while keypad hardware on office units provided further control. Occupancy sensors ensure safety and energy efficiency.
Customizable for Future Growth
E-commerce businesses can experience whirlwind growth, so Kismet is deliberately designed to accommodate expansion. Because offices vary from 100 to 2,500 square feet, a company can comfortably grow without having to change locations. The walls are even engineered to be flexible.
“The walls are traditional construction of metal stud framing with gypsum wall board, but we taped rather than mud the joints. We used gaskets so walls can be demolished and replaced with surgical precision without damaging adjacent walls,” Koch explained. “Lighting can also be rearranged for a new layout. Kismet’s sensitivity to future occupancy gives companies the opportunity to stay and grow.”




