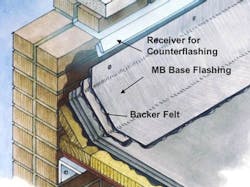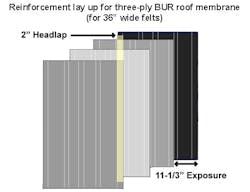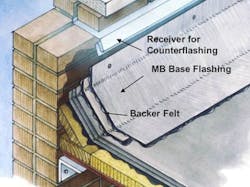Bituminous Built-Up Roofing Systems
By Richard L. Fricklas
In Buildings.com's Roofing News, we introduced the U.S. Corps of Engineers' Commentary on Roofing Systems, some general criteria for system selection, and aspects of protected membrane and vegetated roof systems. This column will look at how the Corps addressed bituminous built-up roofing systems.
Are Built-Up Roofing Systems Still Viable?
While single-ply systems have captured much of the recent press, bituminous roofing systems (including modified bitumen) still represent a significant share of all low-slope roofing activity. In new construction, hot BUR was reported at 13 percent of the market, cold BUR at 2 percent, and MB at 19 percent, according to the December 2006 issue of RSI magazine. With nearly 150 years of experience and proven performance, BUR systems are still preferred by many building owners and operators, especially if they have an inventory of BUR systems in place.
Components of a BUR System
Two basic components - felts and bitumen - are laminated in the field (built-up) to form a roofing membrane. The bitumen is usually asphalt (ASTM D-312) or coal tar pitch (ASTM D-450). The bitumen serves as both the system adhesive and the waterproofing agent. Reinforcing felts of glass fiber (ASTM D-2178), organic fibers (ASTM D-226), or non-woven synthetic fibers (ASTM D-5726) provide strength and stability to the membrane. Surfacings (ASTM D-1227, D-1863, D-2823, D-2824, D-4479, or D-6083) provide opacity for UV resistance as well as fire protection. Because the built-up roof membrane is field assembled, field quality control is very important to its success. (An index of ASTM standards can be found at http://www.astm.org/).
General Concept
A BUR membrane is stiff and inelastic when cold, and relies upon uniform and firm restraint in order to avoid localized concentrated stress, such as at insulation joints, or stresses that accumulate over distance until they exceed the limits of membrane strain. If the membrane is not well anchored, roof splits can occur or the membrane can pull away from flashings and curbs. Suitable substrates that provide such stability include well-attached, shear-resistant insulation boards and stable roof decks, both nailable or non-nailable.
On nailable decks such as wood, Oriented Strand Board (OSB), plywood, and structural wood fiber, a nailed base felt is first applied to the deck, bridging deck joints in order to accommodate changes in deck dimensions. Remaining layers over the base sheet are solidly adhered with bitumen.
Membranes are fully adhered to thermal insulation and non-nailable decks (e.g. cast-in-place concrete).
Key steps in hot-applied BUR include heating the bitumen adequately to insure fluidity, uniformly spreading the bitumen to avoid skips and voids, and embedding the reinforcing felts while the bitumen is still hot. Cold adhesives and self-adhering bituminous sheets have gained a modest percentage of the BUR market, but are generally only specified when the odors of solvents or bituminous fumes might be objectionable.
Cold and wet weather are serious detriments to the installation of hot built-up roofing. Moisture trapped within the layers of a BUR can result in blistering. Roofing materials need to be kept dry before, during, and after delivery to the site and the substrates need to be clean and dry as well. Tie-ins to existing membrane are especially critical when patches are made, and asphalt primer may be needed to promote adhesion if the existing membrane is dusty or dirty.
Critical performance attributes for BUR include a minimum tensile strength of 200 pound-force (or lbf) per inch at 0-degrees F. and a minimum strain of 0.7 percent (according to NIST Report No. 55, Performance Criteria for BUR).
BUR membranes with aggregate surfacing are reasonably resistant to foot traffic and hail impact. For heavy foot traffic, walk planks can be installed.
Well-maintained BUR systems can be expected to last 20 to 30 years. Re-cover with a second bituminous roof is generally permitted by building codes once surfacing gravel is removed (spudded) and wet areas replaced.
Building Elements
A minimum design slope of 0.25 inches per foot is recommended for all membrane roof systems. On occasion, codes will permit aggregate-surfaced coal-tar roofs down to 0.125 inches per foot because tar can flow and allow slippage at greater slopes. Major codes now require "positive drainage" rather than a specified minimum slope. Plumbing codes also require at least two means of draining each roof area in case the primary drain becomes plugged.
At slopes above 4 percent (0.5 inches per foot), wood nailers the same thickness as the roof insulation are usually specified. Felts are run parallel to the roof slope so that they can be "back-nailed" into the nailers to prevent slippage.
Structural Considerations
BUR systems are not especially heavy, with smooth roofs weighing 1 to 2 psf and aggregate roofs at 4 to 5 psf. Roofing equipment may be very heavy, and concentrated construction loads must be distributed by appropriate means (e.g. installing plywood walkways) to avoid deck damage.
Penetrations in roof decks and deck joints may require grout or tape to prevent bitumen leakage into the interior. Felt "envelopes" may be used at walls and curbs for this purpose.
Lightweight insulating roof decks such as perlite, vermiculite, and cellular concrete are cast with excess water to make them pumpable. This free water requires ventilation, generally into the building interior, with slotted steel decking (one means of allowing such drying). In addition, alkali-resistant base sheets should be nailed to the deck using special fasteners designed for this purpose. Glass fiber ply sheets are vulnerable to alkali attack and will disintegrate with long-term water exposure. Coated glass fiber or organic base sheets (ASTM D-4601 and D-2626), or embossed venting base sheets (ASTM D-4897), should be used as a nailed first layer.
Since BUR membranes are installed using hot bitumen, thermal insulations must be heat resistant. For new roof construction, "isoboards" (faced polyisocyanurate insulation) are generally used because of their high R-value, fire resistance, and light weight. The Rosemont, IL-based National Roofing Contractors Association (NRCA) recommends that cover boards be used of perlite, gypsum board, or mineral wool to avoid possible blistering. Not all roofing manufacturers feel this is necessary or desirable. Polystyrene is damaged by either hot bitumen or cold solvents, so it is generally used with ballasted or mechanically fastened single-ply systems, not hot BUR.
In re-cover applications and where high thermal resistance is not needed, perlite, wood fiber, or even foamed glass insulation is suitable.
Roof Surfacings
On flood coat and aggregate roof surfacing, hot bitumen is poured onto the roof membrane at a rate of approximately 0.6 psf, followed immediately with aggregate meeting ASTM D-1863 at a rate if about 4 to 5 psf. Most popular on low-slope roofs below 0.5 inches per foot, these membranes meet Class-A fire resistance and are considered most durable of the surfacing options.
While glazing of hot bitumen gives a newly installed membrane a completed look, asphalt surfacing without aggregate UV protection is not very durable and "alligator cracking" can appear in a short time period. Thin glazings (<0.2 psf) are preferred, as thick layers of bitumen will result in deeper cracks and could overstress the membrane.
Smooth-surfaced membranes with asphaltic coatings, such as:
- Cut-backs of solvent, asphalt, fillers, and fibers. They are applied by spray, brush, or roller, at 1.5 to 3 gallons per roofing square. Fibrated materials are more durable, with recoating recommended at 5- to 7-year intervals.
- Emulsions that are dispersions of asphalt in water. Available both fibrated and not, the fibrated is more durable by far. Fire ratings for bentonite-clay emulsions are very good. Emulsions are also a stable substrate for aluminum and colored latex-based reflective coatings.
- Sprayed cutback and roofing granules (where cutback is followed by sprayed roofing granules). The appearance is similar to a mineral-surface cap sheet without the side and end laps.
Mineral surfaced membranes with asphaltic coatings were popular on residential and do-it-yourself applications, where sheets with granules covered just half the width of the sheet (called split-sheet or duplex roofing). For BUR, generally the selvage area is 2- to 4-inches wide, and the mineral-surfaced cap sheet is applied over multiple BUR or MB layers. Because of the narrow side lap, slopes greater than 0.5 inches per foot are recommended.
Flashings
Since the withdrawal of reinforced asbestos flashing sheets from the market in the 1970s, modified-bituminous flashing systems generally are used with BUR membranes. Typical wall construction would include a cant strip, a backer layer that starts about 4 inches out on the membrane, up the Cant, and 8 to 12 inches up the vertical wall or curb (see Fig. 64-1). This backer layer may consist of a ply sheet or special base sheet, and is followed by a MB flashing sheet (generally one with a mineral granule surfacing). The flashings may be installed in hot asphalt, asphalt mastic, or by torch application. (Small amounts of self-adhered flashing have also been used, but the difficulty of getting them to conform to the multiple angles that flashings require makes them less desirable.)
Construction Considerations and Field Alerts
All materials including accessories must be delivered to the jobsite ready to install when work begins. BUR is a continuous process and everything from the air/vapor barrier to the roof membrane must be installed in a single day.
Edge nailers and curbs should be in place before roofing starts. Hot asphalt should be within its Equiviscous Temperature (EVT) Range at the point of application. (EVT information is provided on the asphalt cartons or bill of lading. Typically, this range is around 400 degrees F., plus or minus 25 degrees F.)
Felts should be installed with correct headlap, endlap, sidelap, and exposure (see Fig. 64-2). It is recommended that experienced roof observers be present for pre-roofing conferences, as well as during roof application.
Websites


