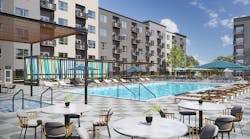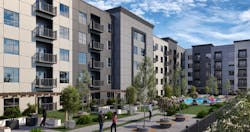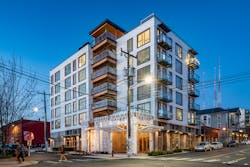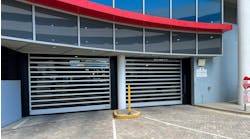Apartment buildings are one of the last real estate verticals to embrace sustainability. But in a national housing shortage, an eco-friendly property is a major leasing advantage. One standard that’s attractive to developers and renters is Passive House.
Unlike point-based certifications with a broad view of environmental responsibility, Passive House focuses on measurable energy efficiency and carbon neutrality. Priority is given to envelope tightness, window glazing, all-electrical systems and heat- and moisture-recovery ventilation.
“If you think of multifamily as number of doors, it has a tremendous environmental impact,” said Emily Doe, senior associate for Weber Thompson. “It’s the most sustainable way to build housing compared to a single-family home on virgin land. Given the size of these developments, there are incredible opportunities to create a high-performing building.”
“Both the owners and developers need to understand that achieving stringent energy and carbon principles like Passive House need not be a daunting challenge. It’s just a matter of putting together the right design team,” added Dr. Ganesan Visvabharathy, founder of Hawthorne Development Corporation. “The cost is also not much more than traditional construction, and you make up the investment many times over with a higher net operating income.”
See how two multifamily projects have achieved Passive House’s rigorous criteria while remaining financially competitive: Eco Terra in Chicago and Solis in Seattle.
Eco Terra (Chicago)
- 7 stories, 584,667 square feet
- 348 units
- 40-60% less energy (projected)
- Solar energy, variable refrigerant flow (VRF), battery storage, triple glazing
Solis (Seattle)
- 6 stories, 44,762 square feet
- 45 units
- 50% energy savings
- Weather resistant barrier, energy recovery ventilation (ERV), triple glazing
Eco Terra—Chicago
All power for Eco Terra will be produced on-site. The luxury apartments are projected to use 40-60% less energy than conventional buildings.Courtesy of Hawthorne World
Once completed, Eco Terra will be the largest project in the U.S. to achieve Passive House. It is also designed to be net-zero energy and carbon. With all power produced on-site, the luxury apartments are projected to use 40-60% less energy than conventional buildings.
“Our goal with Eco Terra was simple—be super energy efficient, use all electric systems and reduce costs,” explained Dr. Ganesan Visvabharathy, founder of Hawthorne Development Corporation. “We employed a number of robust strategies, such as a tight envelope, solar, VRF and R-50 roof insulation. It’s also imperative that we eliminate leakage, so there are superintendents whose sole responsibility is to ensure every single hole is plugged.”
This energy conservation even extends to the backup power, which uses lithium-ion batteries rather than a diesel generator. Rooftop solar is directed to EV charging stations as well as the backup batteries. During an outage, an automatic transfer switch will tap the batteries to supply critical loads.
The biggest impact for occupants is thermal comfort and indoor air quality. Every unit has a continuous supply of fresh, filtered air. No ventilation is shared between apartments, which is a major selling point in the COVID era and beyond.
“The biggest difference when designing Passive House is you have to bring the whole team together to embrace a gestalt perspective. Everyone has to be at the same table and thinking alike, flowing their work together,” Visvabharathy said.
Solis—Seattle
Mechanical ducts and rain leaders are located on Solis’ exterior to eliminate envelope penetrations.Courtesy of Meghan Montgomery/Built Work Photography
As the largest Passive House project in Washington, Solis has achieved a 50% energy savings over a national baseline. What’s even more impressive is the cost was only a 5% premium, which was absorbed by the development’s market rate.
“The key way Solis earned Passive House is through a tight air barrier. It’s not glamorous, but it’s extremely effective,” said Emily Doe, senior associate for Weber Thompson. “It’s an exercise in being meticulous about the air barrier during the construction process. Even Joe, the subcontractor with a nail gun, has to know that every hole must be patched. But this attention to detail allowed us to far exceed Washington’s whole building pressurization test of 0.25 cfm—Solis is at 0.06 cfm per square foot.”
One creative solution was placing the elevator and stairwell on the exterior. This technique avoids the stack pressure created when these features are placed inside the thermal barrier. It also slashes energy as no conditioning is needed due to Seattle’s mild climate. This same design was used for all ancillary spaces: lobby, mailroom, storage and bike room.
“What’s interesting about Passive House is that the energy benchmark is EUI per occupant. That way there is incentive to only condition tenant space,” Doe explains. “When the metric is EUI per square foot, however, there’s an unnecessary push to condition low energy spaces because they lower the total.”
A weather-resistant barrier (WRB) with self-healing properties was also employed. Window glazing is not only triple but specified with a low solar gain coefficient. Even ducts and rain leaders were routed on the outside to eliminate air leakage. The combination of the all-electric HVAC and tight envelope resulted in 2x6 studs with fiberglass insulation.
“We were excited to work with an energy modeler on Solis and test different solutions for thermal bridging and air leakage. For example, we considered exterior shading and rigid insulation but found better options. We could also plan for installation details around parapets, the podium and any building transition so air tightness would continue to the horizontal level,” Doe explains. “The energy model allowed us to simplify the complexity around junctions, setting ourselves up for success.”
About the Author:
Jennie Morton has covered the built environment since 2010.




