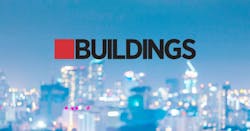6 Ways to Make Healthcare Facilities More Comfortable Through Design
When we think of healthcare facilities and their design, words like “sterile” and “white” might come to mind. Incorporating hospitality, spa and more wellness design elements can help dispel those assumptions.
At BOMA International’s 2019 Medical Office Buildings + Healthcare Real Estate Conference in Minneapolis, a group of healthcare administrators and designers spoke about how to de-institutionalize healthcare design—essentially, how to make the patient experience more comfortable and positive.
“When I think of hospitality, I think boutique hotels, great restaurants. Some of those solutions can translate to healthcare,” says Julie Schneider, principal-in-charge/director of design at BSA Lifestructures.
What Hospitality Touches Can Do
A study found that people thought they waited less time in an updated waiting room, with the updates only being finishes, furniture and artwork.
Jon Hallberg is the medical director at the Minnesota Physicians Mill City Clinic. He describes the clinic as art-focused. Rotating art fills a gallery in the lobby, and 20-foot ceilings with huge windows allow plenty of natural light in.
To be as inclusive as possible, the clinic entrance has “You are welcome here” written in seven different languages.
[Related: BOMA Buildings Tour Focuses on Sustainable Design]
“When people come in the first time, their comment is ‘this doesn’t look like a clinic.’ It’s not what they expect a clinic to look like,” Hallberg says, adding: “Because of the location, design, art and light and power of staff, people come to us.”
What Facilities Managers Can Do
Throughout the session, the four speakers mentioned ways in which you can make the patient environment more friendly, open, comfortable and welcoming.
To be as inclusive as possible, the clinic entrance has “You are welcome here” written in seven different languages.
1. Control aromas and sound.
This might mean incorporating great floral arrangements and integrating pleasant white noise into a setting. For example, Schneider says, the Austin, TX airport plays bluegrass music at some gates.
2. Use different labels for rooms.
At Hallberg’s clinic, staff uses “theater terms” to refer to specific places. For example, instead of waiting room, they use front of house or lobby.
3. Pick a strategic location.
For a new build, consider more accessible, community-centric locations. “Our site came from a top [University of Minnesota] administrator who biked by the location and saw a space for lease, and thought it would be a great entry point,” Hallberg says. “A softer place for primary care.”
4. Add a community room.
This could be a space for team meetings, classes, music and other special events. Make sure it’s a highly visible and flexible space. The goal is to draw the surrounding community to the facility.
“You need to take time to find out what’s important to the community,” says Terri Zborowsky, design researcher for HGA Architects & Engineers. “It’s different for different people.”
Who Attends BOMA?
In 2018:
- 66 percent of attendees were building or property managers, then followed by asset managers and facilities managers.
- 26 percent of attendees managed between two and five buildings.
- 29 percent of attendees had an annual spending budget on building products and services between $1 million and $4.9 million.
5. Re-evaluate exam rooms.
Have extra room for family members or interpreters and scribes. And stick with a clean, simple design. Hide supplies away from sight to provide more comfort for people.
6. Keep the staff happy, too.
Ask employees what they want the facility to look like and what areas work best for them. “As we’re talking about hospitality, joyful environments, natural light, it’s for the staff as well,” says Zborowsky.
BUILDINGS Podcast
Tenant Amenities are Trending at Industry Trade Shows
[podcast]
Christoph Trappe and Janelle Penny discuss the tenant amenities they’ve seen at industry trade shows like BOMA International Conference & Expo.
They provide examples of what an amenity could include, explain some things you will want to consider beforehand, and how to get them started in your facility. Listen now >>
To address staff burnout and engagement, consider breakrooms with windows, dedicated work zones, access to nature and other amenities.
Small changes like those can impact your bottom line—there can be a financial return on investment, more engaged staff and more retention and recruitment, Zborowsky says. “This is your way to stand out in a competitive market,” Schneider explains, adding: “It’s the idea that not all our spaces have to be serious. They can be fun, too. There’s room to infuse joy.”
More about BOMA 2019:
About the Author

Sarah Kloepple
Associate Editor
Sarah joined the BUILDINGS team as an associate editor in August 2018. She is a graduate of the Missouri School of Journalism, where her focus was magazine writing. She's written and edited for numerous publications in her hometown of St. Louis.
