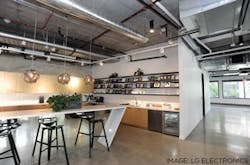3 Facilities That Successfully Implemented VRF
Columbia Square – Hollywood, CA
Flexibility for a Multi-Tenant Facility
Keeping the original appearance of Columbia Square, which included extensive glass windows, posed problems for the developers to also achieve LEED Gold certification. To do so, they needed to incorporate more efficient HVAC equipment. “Using VRF and its high energy efficiency allowed them to keep many of the existing glass windows to maintain that certification,” says Scott Gilchrist, Regional Sales Manager of the Pacific Region for LG.
Columbia Square formerly used water-sourced heat pumps and large package rooftop units for its HVAC needs, but with the renovation developers wanted to provide flexibility for future tenants on top of the improved efficiency. Once the renovation was complete, a number of businesses and organizations filled Columbia Square, each with its own HVAC demands. By running small refrigerant piping to each individual space from air-cooled condensing units on the roof, they could give new tenants control over individualized HVAC design to cater to their distinct needs.
“When we started designing it, it wasn’t clear who the tenants were going to be, what configurations of the space they wanted and what style and location of fan coils they wanted,” Gilchrist explains. “The VRF allowed us to design and install the condensing units in the first space and pipe those out to the floors they would be serving. As tenants signed on, we were able to let them to select their own fan coils and to decide where to place them.”
People’s Petroleum Building – Tyler, TX
Spreading Costs and Reducing Downtime
The equipment implemented in the building includes an air-cooled heat pump system and several heat recovery components. In the building’s interior, ceiling-mounted cassette units were installed throughout the building. For areas with unique demands, they implemented a few wall-mounted units. With this equipment in place, the facility maintained its aesthetics while saving operational costs long-term, explains Todd Green, Owner of East Texas Refrigeration, Inc.
VRF technology also afforded the building owners the opportunity to replace HVAC equipment incrementally, as that part of the renovation took place on each individual floor over a duration of time, which reduced the burden of HVAC replacement and spread the cost over a longer, more manageable period.
“One of the most important benefits of VRF for the People’s Petroleum Building was their ability to complete the renovation of the air conditioning system on a floor-by-floor basis, as the building was being leased. The air conditioning was actually purchased and installed over a few years,” says Tom Monick, Partner at Mechanical Concepts in Shreveport, LA.
For the project as a whole, energy savings are estimated to be 20-30% and maintenance costs are expected to drop by 50% since the implementation of VRF technology. In addition to the energy and maintenance benefits, the owner has noticed that tenants have been especially complimentary of the new system because it affords them individual space temperature control, as well as providing quiet operation.
David Whitney Building – Detroit, MI
Revitalizing HVAC for a Hospitable Environment
The David Whitney Building is currently home to a hotel, restaurant and bar, conference areas and residential units. With this wide range of building occupants, developers needed to be cognizant of individual control over the HVAC system. Moreover, the building’s construction in 1915 meant that there were a lot of thick marble and limestone walls throughout the structure, leading to a challenging HVAC system selection process, explains Kevin Miskewicz, Director of Commercial Marketing at Mitsubishi Electric Cooling & Heating.
The vision for development and the structural demands of an older building like this guided the engineers to opt for VRF. “Adding ductwork throughout the building would require extensive construction, changing configurations, lowering ceiling heights in some places and a lot of money spent running it through thick walls,” says Miskewicz. “They quickly centered on an HVAC system that was a little less obtrusive. VRF turned out to be a good fit for that building because you only needed small penetrations through the walls and ceilings. You could very easily hide the refrigerant piping without impacting the aesthetics of the building itself.”
The David Whitney Building uses air-cooled outdoor units located in the basement, on the street level of the structure and on the roof to meet vertical separation requirements and to provide cooling and heating for all floors of the building.
On the interior of the building, developers implemented a combination of indoor unit styles, including wall-mounted units, ducted units concealed behind walls and vertical air handling units. The indoor unit styles were dictated by the use of each unique space.
Justin Feit [email protected] is Associate Editor of BUILDINGS.
