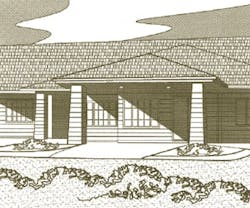FM Cost Trends: Assisted Living Centers
Assisted living facility #1
This 12,500-square-foot complex features 12 housing units in two styles for area seniors who need a moderate level of supportive services.
Built near an existing nursing facility, it offers two 2-bedroom units and 10 single-bedroom units. All units feature fully accessible full baths with a shower, a full kitchen with cabinets, an over-the-range microwave/hood system, a refrigerator, a stove, and a pantry.
Units are cooled individually and are heated by hot water. Baths are exhausted by individual fans. All common areas, such as the dining room and social areas, are heated by hot water and cooled by a central HVAC unit. The building is fully protected with automatic sprinklers.
Assisted living facility #2
This 66,862-square-foot facility includes residential units varying from 360-square-foot studio apartments to 700-square-foot one-bedroom apartments, all with large closets, accessible bathrooms, and kitchenettes.
The structural system features metal stud bearing walls with concrete plank floors. Structural steel framing occurs only in the first-floor public space. Exterior walls are framed with a metal stud curtainwall system, and the pitched roof is built with fire-treated wood trusses. This allowed for prefabrication of nearly all major building components.
The exterior finish is residential in scale and character. All units are heated and cooled by through-wall heating and cooling units controlled by residents. Public spaces and corridors are treated with small packaged heating and cooling units throughout the building.
