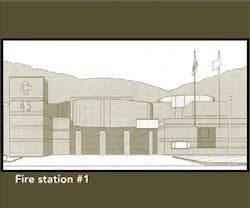FM Cost Trends: Fire stations
Fire station #1
This 27,040-square-foot, two-story fire station combines the traditional feel of an old-time station with a contemporary design. The facility is an administration fire station that combines an operating station with administration offices. A police service center is integrated into the functional requirements.
The foundation is reinforced slab on grade. Exterior materials include split-face concrete masonry units with clay brick accent bands. The masonry surrounds infill-framed wall panels of painted cement plaster. Corrugated metal siding creates the round forms of the mechanical screens on the second floor. The building’s rectilinear and round forms are accentuated with a stainless steel deck supporting flagpoles. Interior walls are drywall and fire-rated partitions and floors are concrete.
The project complies with California’s Essential Services Act and was subject to the public low bid process.
Fire station #2
This 24,986-square-foot fire station was designed as a prototype LEED-certified station. The apparatus room and supporting functions are combined in one rectilinear form, while the remaining spaces are in an attached rectangular building mass. The two components are linked by a common vestibule that also serves as the main entrance.
Interior walls are CMU with concrete floors. A seven-bay apparatus room features large arched door openings, drive-through bays and a heated floor slab. All offices have operable windows for individual control of ventilation. In addition to extensive daylighting and outside views, green features include high-performance glazing and highly insulated exterior walls and roof. Recycled, renewable and low-VOC materials were used throughout the building. The station utilizes digital controls for heating/cooling/lighting and it harvests rainwater for use in bathrooms.
