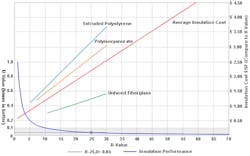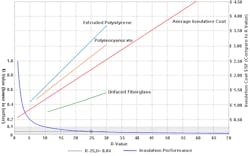Roof Insulation and Diminishing Returns
Most of you are probably aware of ASHRAE Standard 90.1, Energy Standard for Buildings Except Low-Rise Residential Buildings and the fact that it’s the linchpin of the current Energy Policy Act (EPAct). Since 90.1 is officially revised every 3 years, this column clarifies what impact it’s having on the roofing industry.
First, a little history is necessary. A half-century ago, many buildings used concrete roof decks and were not air-conditioned. Concrete doesn’t have a good R-value, but it does have high thermal mass. Even today, an adobe structure is relatively comfortable during the heat of the day, and the stored heat moderates cool nighttime temperatures. This suggests that some energy-efficient buildings may need no insulation at all. Also, there are many commercial buildings that have high internal heat loads from lighting and various other systems; in this case, more insulation actually increases the air-conditioning demand (i.e. the excess energy cannot escape through the building envelope).
Post WWII, lower mass flexible steel buildings began to dominate the roofing industry. Since cold-rolled steel deck has a fluted configuration, a minimum amount of thermal insulation was necessary to provide a level base for the roof membrane. Relatively thin layers of wood fiber, glass fiber, or perlite were used as a leveler, and the R-value was considered unimportant.
As more and more low-thermal-mass buildings were constructed and air-conditioned, roof insulation took on new meaning. By the time of the oil embargo of the early 1970s (and, later, due to shortages of natural gas), thermal insulation became an important factor in energy conservation. R-values of insulation jumped from 2.78 to 5 or higher—the equivalent of adding a second inch of insulation to a low-slope roof system.
A little basic arithmetic is needed to explain why we get diminishing returns as we add more and more thermal insulation. “R” is the symbol for heat resistance, and is determined by the hours it takes a BTU to migrate from the warm side of a building to the cooler side. (The higher the R-value, the slower the heat flow.) (See the graph below.)
As implied above, a steel deck with 1 inch of thermal insulation has an R-value of roughly 3. Adding a second inch of insulation would bring this to 6. (This also doubles the cost of the insulation, plus labor, transportation, etc.) What results is an improved U-value (“U” represents the heat flow in BTUs per hour, per square foot of roof area, per degree of temperature difference between the warmer and cooler sides of a construction). A BTU is roughly equivalent to the heat generated by burning a wooden kitchen match and is technically defined as the heat necessary to raise the temperature of 1 pound of water by 1 degree F.
So, an R-value of 3 represents a U-value (inverse of R) of 1÷3, or 0.333 BTUs per hour passing through every square foot of roof area. When we double the R to 6, we get 1÷6, or 0.167 BTUs passing by. (While we half the heat loss or gain from 0.333 to 0.167 BTUs per square foot, we double the insulation cost.) If we double the thickness of the insulation again (to an R of 12), heat flow is 1÷12, or 0.083 BTUs. In this case, only another 0.084 BTUs were conserved (with twice as much insulation), not like the 0.167 BTUs when that second inch was added (see Table 1).
|
Thickness, inches |
R-value |
Heat flow, BTU |
Reduction in heat flow with 1 inch of added thermal insulation |
Relative cost (e.g. two inches is two times the cost of one inch). |
|
1.0 |
2.78 |
0.360 |
|
1.0 |
|
2.0 |
5.56 |
0.180 |
0.18 |
2.0 |
|
3.0 |
8.34 |
0.120 |
0.06 |
3.0 |
|
4.0 |
11.12 |
0.090 |
0.03 |
4.0 |
|
5.0 |
13.9 |
0.072 |
0.018 |
5.0 |
|
6.0 |
16.68 |
0.060 |
0.012 |
6.0 |
|
7.0 |
19.46 |
0.051 |
0.011 |
7.0 |
|
New ASHRAE ‘07 (7.2 inches) |
20 |
0.050 |
0.001 |
|
|
(*Wood fiber or perlite board were used as the basis of comparison. The slight values of resistances of air films, decking, etc. have been ignored in this simplified table.) |
||||
| Note: While ASHRAE 90.1 has divided the country in to eight climate zones and three moisture conditions (with the exception of the Miami area), the requirements for low-slope roofs in all regions are an R-value of 20 with insulation above deck, R-value of 19 for metal non-residential, and a minimum R-value of 38 for attics. Some thermal reduction may be allowed by ASHRAE for reflective roofs. | ||||
Following this math, ASHRAE documents that Standard 90.1 (2001 and 2004) basically calls for an R of 15 (U of 0.067) for most low-slope commercial roof systems (equivalent to about 5 inches of wood fiber), except in the very coldest locations. This massive thickness of insulation costs more than just five times 1 inch of insulation, since nailers would have to be 5-inches thick, fascia metal would have to be increased to 5 inches, and roof fasteners would also have to be at least that long. Note: Going to 5 inches from 2 inches only saved 0.1 BTU per square foot per hour (from 0.167 to 0.067).
Fortunately, we no longer need to use great thicknesses of low-R thermal insulations, but can substitute cellular foams, such as polystyrene and polyurethane, which have much higher R-values per inch of thickness. Today’s isoboards typically have an R-value of 6 per inch, and styrenes have an R-value of 5 per inch; consequently, an R of 15 only requires about 2.5 inches of isoboard.
In the newly adopted 2007 version of ASHRAE Standard 90.1, however, minimum R-values are increased once again, from 15 to 20 (U-value was lowered from 0.067 to 0.050), a theoretical savings of 0.067 to 0.050, or an improvement of only 0.017 BTUs, but at the cost of an increased thickness of isoboard from 2.5 to 3.3 inches – a 33-percent increase.
Not only are we spending more to conserve less, but, also, the roofing industry has recommended that we never install more than about 2.5 inches of isoboard in a single layer due to warping potential. This leads to increased labor and storage for a multilayer system; plus, many foam insulation systems also require a layer of gypsum board as an overlayment for foam to meet adhesion requirements and/or underlayment for fire ratings.
Since ASHRAE has carefully considered its new R-value of 20 (U-value maximum of 0.05), we can learn to live with it. If we are sincere about making our roofing systems more energy efficient, however, we need to take a closer look at the rest of the picture. Would the additional money spent on thicker insulation be better spent elsewhere to save even more energy and money (such as addressing the following)?
- Air leakage. Deck-to-wall connections and deck penetrations allow airflow, with the heat leaking away just like water flows through a roof leak. If the roof deck is visible from the interior, it may be possible to seal these leaks with sprayed foam or self-adhesive membrane material. This heat leakage is easy to spot using infrared analysis.
- Roof water leakage. All roof insulations lose R-value when wet. If the R drops from 20 to 5, all those insulation upgrades were for naught. All roof leaks must be promptly reported and repaired, not assuaged by using a larger bucket.
- Condensation. Not all roof systems require vapor retarders or air barriers; however, with high internal relative humidity and cold exterior conditions, condensation results in wet insulation, just like a roof leak would.
- Reflectivity and emissivity. Reflective coatings on dark-colored membranes are beneficial, but only if they stay reflective. Remember, U-values are based upon BTUs per hour, square feet, and the degree of temperature difference between the warm and cold sides of the roof assembly. On a hot day, if the dark roof is 160 degrees F., a reflective coating might be only 130 degrees F. – a significant reduction in heat gain. Retention of reflectivity depends upon good substrate preparation so the coating doesn’t flake off, and requires positive drainage so dirt, algae, and atmospheric pollutants don’t build up. Since reflective coatings do not last as long as the roof membrane, periodic recoating must be included in life-cycle analysis.
Recent research indicates that a ballasted roof may be equally beneficial to reflective coatings, and vented counter-batten metal and tile roofs may also be efficient.
In terms of sustainability, periodic inspection and prompt repair ensures designed roof life, and puts off for years the need to tear off the existing system.
For individuals who focus principally on roofing, it has become apparent that we are reaching (or have exceeded) the economic limit on the benefits of increased thermal insulation.
With ASHRAE’s increased thermal requirements, we now have a far greater investment in the insulation than we do in the membrane and flashings. We need to be far more conscious of upgraded membrane and flashing design, as well as positive drainage, if we are to save energy or money, or both.
Online resources:
- New Roof and Wall Insulation Values in ASHRAE Standard 90.1, a memo from the Joint Labor Management Committee
- ASHRAE 90.1 upgrades – good or bad?, RSI magazine, April 1, 2007.
- ANSI/ASHRAE/IESNA Standard 90.1-2007: An Overview of the Building Envelope Requirements, a presentation by the U.S. Department of Energy

