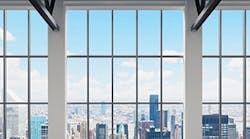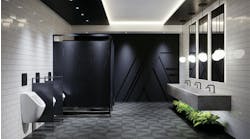Window replacement isn’t cheap, but neither are existing windows that are out of date and inefficient. The opportunity to upgrade comes around infrequently – possibly as part of a broader energy conservation plan funded by one financial package – so owners must maximize their return.
“Windows are an important contributor to the building envelope and can be an integral part of energy conservation strategies,” explains Kerry Haglund, Research Fellow for the Center for Sustainable Building Research at the University of Minnesota, in his report “Window Selection Methodologies and Optimization in High-Performance Commercial Buildings.” In fact, the report estimates that 39% of commercial heating energy use and 28% of commercial cooling energy use – 34% of all commercial space conditioning energy use – are attributable to windows (excluding infiltration).
Fortunately, improvements in window technology have greatly improved the performance of window and glazing systems. Today’s windows have lower heat loss, less air leakage and warmer surfaces that help to improve occupant comfort while minimizing condensation. With features such as double- or triple-glazed insulated glass, improved frames and specialized coatings and films, these high-performance windows are effective at reducing heat transfer.
To make a positive investment in a window upgrade, building owners and facility managers should be familiar with specifications, performance measurements, costs and energy savings.
A Holistic Hole in the Existing Wall
Window and glazing options have a number of impacts that should be considered holistically with existing conditions, such as building use, local climate, utility rates, and building orientation. According to the National Institute of Building Science’s Whole Building Design Guide, these impacts include:
■ Heat gains and losses
■ Visual requirements (privacy, glare, view)
■ Shading and sun control
■ Thermal comfort
■ Condensation control
■ Ultraviolet control
■ Acoustic control
■ Color effects
■ Daylighting
■ Energy requirements
PageBreak
When it comes to determining the performance of any window or glazing solution, it’s important to understand how heat flows through window assemblies. This happens in three ways: conduction (heat traveling through a solid); convection (transfer of heat by the movement of gases or liquids); and radiation (the movement of heat energy through space).
These basic heat transfer mechanisms interact in complex ways and are not typically discussed and measured separately, according to Measure Guideline: Energy-Efficient Window Performance and Selection, a DOE study authored by Haglund and John Carmody. Instead, three energy performance characteristics of windows are widely used to portray energy transfer and are the basis for quantifying energy performance:
■ Insulating value. When there is a temperature difference between inside and outside, heat is lost or gained through the window frame and glazing by the combined effects of conduction, convection, and radiation. This is indicated in terms of the U-factor (the rate of heat loss) of a window assembly.
■ Heat gain from solar radiation. Regardless of outside temperature, heat can be gained through windows by direct or indirect solar radiation. The ability to control this heat gain is measured in terms of the solar heat gain coefficient (SHGC).
■ Infiltration. Heat is also lost and gained by air leakage through cracks in the window assembly. This effect is measured in terms of the amount of air (cubic feet) that passes through a unit area of window under given pressure conditions. In reality, infiltration varies slightly with wind- and temperature-driven pressure changes.
Facility executives considering window replacements should look to the National Fenestration Rating Council (NFRC) window energy rating system. The NFRC label provides a reliable way to determine window energy properties. It appears on all products certified to the NFRC standards on window, door and skylight products, and offers ratings for U-factor, SHGC, visible light transmittance (VT), and (optionally) air leakage (AL) and condensation resistance (CR) ratings.
Solar heat gain coefficient was a significant factor in the decision to upgrade the glazing of a New York City landmark: the United Nations building. Soon after its completion, the building showed large heat gain and glare problems on its east- and west-facing facades, which had tinted, single-pane glass.
As part of a massive renovation project completed in 2015, 5,040 high-performance insulated panels of laminated, blast-resistant glass with a low-E coating and tinted substrate were installed, as well as automated window shading devices.
Window Specifications
Selecting the appropriate product for the building type and environmental conditions is critical to ensure optimal performance, comfort and return on investment. It’s all about putting the right window unit in the right location.
“Areas that are prone to high winds or high rain obviously need to have that reflected in the window spec,” says Peter Arsenault, founder and principal of Peter J. Arsenault Architect. “As you get higher above ground, you’re prone to more wind and other conditions, so those have to be higher-rated windows,” he explains. “Matching the performance characteristics about the building and the location, as well as the location within the building, are going to be important for maintenance.
To aid in the selection process, specifiers refer to the performance characteristics of different glass types.
Identify a Consultant with Window Experience
“When the time comes, building owners and managers should select an architect or engineer who has extensive experience with window assessment and design,” says May Arason-Li, Commercial Marketing Specialist at Manitoba Hydro. “They will often work together with a reputable window supplier or contractor to physically review the condition of the frames, glass and surrounding structure. This will also help to determine the best possible options that maximize energy savings and comfort while reducing maintenance.”
Arsenault agrees that it’s wise to bring in an expert who can help with energy modeling early in the process. An expert can perform cost-benefit analysis to help evaluate alternative window systems and estimate performance.
“Usually the first thing that clients need is a specialist or a consultant. It could be an architect who specializes in enclosures or an architect they have a relationship with,” he says.
Costs and Energy Savings
Careful specification of window and glazing systems is essential to the energy efficiency and comfort of all buildings. However, exact savings are difficult to determine because of the large number of variables between buildings as well as climate variations.
“Costs need to be assessed on a building-by-building basis as no two buildings are alike,” says Arason-Li. She adds that building energy modeling software has become more sophisticated and more commonplace.
Nevertheless, according to the Whole Building
Design Guide, when it comes to internal-load dominated commercial, industrial and institutional buildings, properly specified fenestration systems have the potential to reduce lighting and HVAC costs by 10–40%.
Additionally, according to one ENERGY STAR estimate, a 10% decrease in energy use for a 200,000-square foot building that spends $2 per square foot in energy would boost the property’s net operating income by $40,000 annually. Further, ENERGY STAR projects that if the property’s cap rate is 8%, this level of energy savings could potentially increase net asset value by $500,000. Retrofitting commercial windows with energy-efficient options can help realize these potential cost savings.
While upgrading windows in a commercial building requires careful planning and assessing performance versus costs, the payback can be substantial – as much as 30% in the case of the Empire State Building, for example. The lesson is to work with a qualified architect or consultant, buy the highest quality window within budget and then enjoy the view – and the savings.


