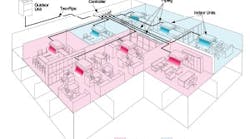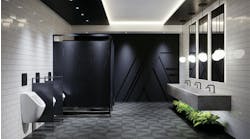Vaunting VRF: An Energy Slashing System Is on the Rise
Variable refrigerant flow (VRF) HVAC systems may soon become a very important import in the U.S. It has about 24% of the global commercial air conditioning market and over 35% market share in China, India, the European Union, and Eastern Europe. But as of 2012 in the U.S., VRF represents only 3%, according to a GSA report citing manufacturer LG.
About one-third of commercial building energy usage in the U.S. is used for heating, cooling, and ventilation, according to the GSA. Owners and FMs would be wise to consider any technology that can slash that piece of the pie.
While VRF has been dominant worldwide for over 20 years, the U.S. has been slow to accept it for several reasons. Products have primarily been manufactured by Asian companies, which at one point had limited presence in the U.S. There is also little critical evaluation of actual field energy performance.
But VRF sales in the U.S. are growing and multiple manufacturers offer these systems, including Carrier, Daikin, LG, Mitsubishi, and Sanyo.
If you still have questions about how it works, what motivates its implementation, and where its potential is maximized, let the following guide help you with your next HVAC decision. VRF is valuable for either whole buildings or individual spaces and floors.
Fathom Functionality
VRF systems are comprised of two major parts: a compressor unit and multiple indoor fan coil units. The compressor, typically located on the roof, cools and heats refrigerant connected through piping to the building.
These systems are capable of simultaneously cooling some zones and heating others. They can recover heat from spaces being cooled for use in spaces being heated and vice versa.
“Energy consumption is cut by offering on-demand cooling and heating for individual zones. Power is reduced because the system operates only at the levels needed to maintain a constant, comfortable indoor environment,” explains Mike Smith, senior marketing manager for manufacturer Mitsubishi. “The condenser fan rarely has to run at full speed, offering quiet performance.”
The fan coil units can be mounted directly in the space or configured in the ceiling, walls, or at floor level. They also can be hidden above the ceiling or located near, but not in, the conditioned space.
Because of its zoning customization abilities, VRF systems offer integrated controls with the units, which typically don’t require a separate building automation system. Many also include self-diagnostics and monitoring points.
These features allow VRF systems to achieve 30% or higher HVAC energy cost savings relative to minimally code-compliant conventional systems, according to a report from Pacific Northwest National Laboratory (PNNL).PageBreak
Measure Motivations
There are several drivers for implementation aside from strides in efficiency. Energy wasn’t the key motivation for a VRF installation in a Manhattan office, designed by engineering firm Environmental Systems Design (ESD). The project utilized VRF for a single 8,000-square-foot floor on a 35-story building of 1920s construction.
“At that site, we were able to shrink the mechanical room by about half, which is huge with the cost of real estate in New York,” explains Louis Franceschini, senior associate at ESD. “Physical dimensions have a surprising impact.”
Lightweight VRF rooftop units typically don’t require a crane during installation, and the systems have limited space requirements, particularly for air distribution inside the building, which utilizes half-inch piping as opposed to 12-inch or larger ductwork.
“The systems are designed to blend into their environments,” Smith says. “You can accommodate the aesthetics of a space instead of sacrificing interior design due to the limitations of conventional ducted systems.”
According to PNNL, the best opportunities for VRF systems include buildings with any of these target characteristics:
- Inefficient fan systems
- Lack of cooling or inadequate cooling capacity
- Leaky and/or poorly designed or installed ductwork
- Inefficient HVAC systems and high energy costs
- Older and historical sites with limited room to install or change systems
- Already targeted for HVAC upgrades, replacements, or energy improvements
- New building projects that can take advantage of opportunities to reduce floor-to-floor height or increase usable floor space by removing mechanical equipment inside.
There is a growing availability of utility incentives, which also provide considerable motivation. Early participants include Southern California Edison, Efficiency Vermont, the Energy Trust of Oregon, and Pacific Gas and Electric.
Buildings with small, separated areas can take full advantage of the zonal control capability. These include offices, schools, lodging, multifamily, healthcare, and retail shopping centers and malls with small stores.PageBreak
Assess Applications
Generally speaking, the best candidates for VRF technology will be either older, inefficient buildings due for retrofit, or facilities that have multiple spaces with independent occupancy, varying comfort requirements, and enclosed rooms.
VRF offered a solution for a unique problem at a Chicago office, says Maureen Kozel, senior associate with ESD. An electronic trading firm occupied 13,000 square feet on the 27th floor of the 35-story high-rise built in 1971.
“There was a much higher computer heat load than a typical office, and the firm had just acquired another company, so they increased their headcount and wanted to change the layout,” Kozel explains. “They needed to provide supplemental cooling without altering the walls or the ceilings. By running small pipes to ductless cassettes that just popped into ceiling tiles, VRF was the noninvasive answer.”
At the Manhattan office project, VRF allowed floor-to-floor heights to remain the same in areas where there were only 6 inches between the beam and ceiling. “Any efficiency gain on top of the space savings is icing on the cake,” Franceschini says.
Rush Health Systems implemented a VRF system for the maternity ward on the 45,555-square-foot third floor of the Rush Foundation Hospital in Meridian, MS.
“There was nothing but problems – people being too hot or cold. I had a 34-year-old, 500-ton chiller running at 98% capacity,” says Fred Rogers, vice president and chief resource officer at the hospital.
The site uses VRF for the third floor in conjunction with the old chiller, which still serves the rest of the hospital. The system improved efficiency by taking the entire third floor’s load off the overworked chiller.
“We’ve saved about $36,000 per year in energy reduction just from that one job on the one floor,” Rogers says, adding that he has already installed smaller units throughout the rest of the campus. Two critical access, 25-bed hospitals were recently built and 75-80% of the new facilities are served by VRF, he estimates.PageBreak
Reaching ROI
Initial costs of a VRF installation vary from $16.50 to $33 per square foot, PNNL notes. Systems should last at least 15 years, so any payback period inside that time frame is ideal, the report adds. But aside from simple payback, there are several factors that contribute to a successful installation.
“Depending on the style of the building, VRF zoning systems tend to have fewer components than conventional HVAC systems, reducing equipment costs and complexity as well as installation time,” Smith explains.
According to PNNL, the major energy savings potential comes from the following aspects:
- Variable speed compressors provide high part-load cooling and heating efficiency.
- Reduced fan energy results from low static pressure and elimination of ductwork for space cooling and heating reduces fan energy.
- Refrigerant, rather than water or air, requires less energy to move the heat transfer fluid.
- Some units are capable of heating and cooling at the same time to different zones without reheat and providing heat recovery between zones in heating and cooling at the same time.
VRF systems require occasional maintenance of the fan coil unit, which entails filter changes, cleaning of condensate removal systems, and the replacement of fan motors and coils.
“I’ll knock on my desk because to this point I’ve had no maintenance issues,” explains Rogers, adding that he has only needed to clean coils and change filters. ‘They’ve just hummed along.”
Since the installation, Rogers has observed many intangible benefits aside from the $36,000 annual energy savings.
“Now people can do what they want,” he says. “Since the installation, I haven’t had anyone call me to complain that they’re too hot or cold.”
Occupant satisfaction brings value by attracting and retaining people at your facility.
“Early adopters looking for an edge against older designs will just reap that many more benefits in the future,” says Kevin McNamara, vice president of commercial air conditioning for manufacturer LG. “VRF can really help owners, operators, and occupants have a much better building experience.”
TOM CRANE PHOTOGRAPHY
Strawberry Mansion – Philadelphia, PA
Building Type
Built in 1789 as a summer home for a renowned lawyer and abolitionist, this is the largest of seven historic Fairmount Park houses. It spans 10,000 square feet across four levels and 23 rooms.
Motivation
One aspect of its four-year extensive renovation was replacement of the 1930s radiators, steam, and condensate piping in favor of central HVAC. Climate control for antique collections was needed, but the system could not intrude on the architecture.
Payback Impact
The project already included a geothermal system, but VRF offered even more efficiency. The VRF system and discrete indoor units easily fit inside old chase walls and ceilings with no space for ductwork. The two-pipe design saved $50,000 upfront compared to the four-pipe proposal.
SOURCE: MITSUBISHI
City Hall – Chandler, AZ
Building Type
This five-building, 137,000-square-foot civic center campus includes city offices, council chambers, television studio, printing center, community art gallery, courtyard, and parking facility.
Motivation
For the city hall’s vital nerve centers – 17 electrical rooms and nine data closets located throughout all the buildings – an efficient HVAC system was needed to handle constant heat gain and also meet the city’s energy reduction goals.
Payback Impact
Traditional systems turn on and off depending on whether the room is too cool or warm, but VRF constantly modulates refrigerant temperature, allowing the nerve centers to remain at a constant 75 degrees F. more efficiently than other options.
SOURCE: MITSUBISHI
Case Study #3Lewis County Public Utility District – Chehalis, WA
Building Type
This two-story, 23,700-square-foot office building was constructed in the 1940s. The site includes 72 individual climate zones that were being served by seven rooftop heat pump units.
Motivation
The goals of the retrofit were to increase zoning for better comfort, reduce carbon footprint and energy usage, keep hard ceilings intact, and provide a simple control system that was easy to operate.
Payback Impact
The phased installation allowed the building to remain occupied during construction. The system operates more quietly, and
occupants are also satisfied with increased comfort and control.
SOURCE: BONNEVILLE POWER ADMINISTRATION
Case Study #4Pacific University’s Burlingham Hall – Forest Grove, Oregon
Building Type
This 49-unit, 59,000-square-foot dormitory serves college
students.
Motivation
An efficient HVAC system was needed for the historical campus architecture. VRF presented structural advantages that other modern options did not. The facility was also pursuing LEED Gold certification.
Payback Impact
Compared to the baseline model, the new VRF system uses 33.5% fewer kWh. Electricity costs are also $11,600 lower annually than forecasted. Because the system can heat in temperatures as low as -14 degrees F., no backup heat is necessary.
SOURCE: WASHINGTON STATE UNIVERSITY
Chris Curtland [email protected] is assistant editor of BUILDINGS.


