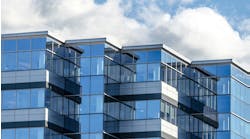As technology increasingly enables employees to work from anywhere, the face of the modern workforce is undoubtedly changing. According to the ‘U.S. Telecommuting Forecast, 2009 to 2016’ report from Forrester Research, by 2016, more than 63 million Americans will telecommute – working from home at least one day per week.
Consequently, corporate offices are increasingly accommodating multiple working populations – full-time workers, part-time workers and remote workers who come to the office on both a scheduled and sporadic basis. But as workforce dynamics change, are physical office spaces keeping pace?
In many cases, by adhering to traditional office set-ups, buildings are becoming less effective at meeting employees’ needs and failing to maximize real estate investments. But by applying creative, innovative and – in many cases – cost-effective furniture and design elements, facilities can improve worker productivity, team-based communications and space utilization.
Business Interiors by Staples has provided five tips for optimizing building design to support flex-working populations:
Assess employee populations and needs. Prior to implementing any type of redesign or reconfiguration, take inventory of your employee base. How many employees use the office on a full-time vs. part-time basis? How many employees come in sporadically? And how do all these employees use their time in the office – for conference calls, team meetings, collaborative activities, etc.? Having a thorough understanding of your employee base and its needs is important in optimizing your office space. Be sure to collect employee feedback before and after design changes to make sure your spaces are helping them be as productive as possible.
Offer a combination of workspaces. By designing offices to meet the needs of multiple working populations, you can ensure there’s something for everyone. Increasingly, to accommodate flex-working populations, offices are adopting “hoteling” systems – where employees can make online reservations for select work areas, such as offices. By also providing spaces for small, spontaneous meetings; areas for team-wide collaboration; and “project rooms” that accommodate larger groups and include whiteboards and videoconferencing equipment, you can cater to the varying needs of workers.
Go multipurpose. In many instances, it’s not possible to design offices with dedicated spaces for various activities. In these cases, multipurpose rooms – that can be used by one person or group one day, and used another way by different individuals the following day – can help meet the needs of shifting demographics. Mobile and multipurpose furniture, as well as partitions on wheels, can help employees make dynamic and easy changes to rooms when they come into the office to support various work activities.
Leverage mobile furniture. On a similar note, incorporating mobile furniture across the office can help meet the needs of flex-working populations and support spontaneous collaboration sessions. “Mobile pedestals,” which are filing cabinets with plush tops that also transform into visitor seating, can be used to support various audiences. Companies are also incorporating other types of mobile furniture to support flex workers as well – including items that hold employees’ day-to-day work items and personal effects (photos, decorations, etc.), and can be “parked” in a general area when employees are not in the office.
Evaluate ergonomics. Implementing ergonomic standards throughout the office presents a special challenge when dealing with an employee base that is coming and going. What’s comfortable for one person in one workstation one day may not be comfortable for the subsequent day’s occupant. Still, by incorporating ergonomic furniture that is flexible – including adjustable-height desks and chairs with multiple points of adjustability – offices can support changing populations and keep workers as comfortable and productive as possible.


