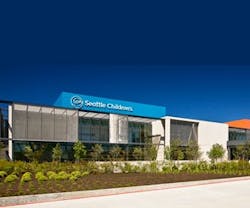Children’s Hospital Combines Art, Sustainability, and IPD
Placing patient emotional health at the forefront of its building design, the new Seattle Children’s Bellevue Clinic and Surgery Center takes patients through a visual journey of recovery. By combining art, green features, and Integrated Project Delivery, the facility maximized its dedication to wellness.
The recently opened 80,000-square-foot building houses over 15 pediatric specialty clinics as well as operating rooms and urgent care. The center is for children and teens needing outpatient procedures but who are otherwise healthy.
The building ensures parents and family are supported through the entire process. Family members can stay with the child through the whole induction and recovery process. The center also includes wireless internet access and a sibling playroom.
The clinic also creates a welcoming and healing environment through interior artwork, which reflects the flora, fauna, and landscape of the Pacific Northwest region. It was inspired by the mutually beneficial relationship of patients and their caregivers. Colorful images – such as zen gardenscapes, blossoming wetlands, scenes of soaring birds and families of ocean wildlife, and views of famous Northwest mountains – adorn corridors and staff rooms and were painted by a local artist.
The building was designed with Integrated Project Delivery (IPD), an approach that includes collaboration from early design through project handover. This technique saved $20 million in design and construction. The facility also has a strong green focus and is up for LEED-Gold certification. Using the Washington State Energy Code, energy costs should be 51% less than originally projected, which will translate to $117,000 in savings per year.
