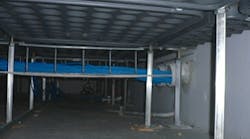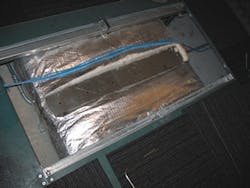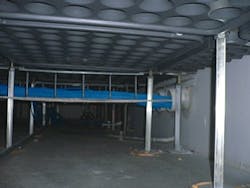By Alex Teplitsky and Todd Stoehr
For years, European engineers have used floor plenums created by access-floor systems to provide building conditioning. It wasn't until the mid-1990s that underfloor air distribution (UFAD) systems gained in popularity in the United States. Their use is becoming more widespread today.
Raised Access Floors
A raised access-floor system consists of a rigid structural grid that supports lay-in floor panels. These floor panels are typically 1- to 1.5-inches thick and constructed of reinforced steel or concrete-like material. They're supported so that the resultant floor level is typically 12-inches to 36-inches above the slab, creating a cavity in which power supply, data, and communication cables can be located. These cables are routed via modular connections to floor or system furniture panel outlet boxes. Space changes can be easily accomplished by relocating floor panels and adding or deleting modular sections of cable.
The resulting underfloor pathway created by the raised floor panels provides housing for any type of service distribution system, modular wiring, passive or active zone cabling, and HVAC service. To achieve this, the modular panels that make up the access floor can be equipped with power-voice-data (PVD) termination boxes to provide convenient, flexible access to these services. Plus, the PVD boxes can be relocated anywhere desired as spatial layout or telecommunications needs change. Modular and relocatable variable air volume (VAV) diffuser terminals or passive air diffusers provide increased occupant comfort and individual control of air volume.
A raised access-floor system provides an underfloor pathway that can house any type of service distribution system, modular wiring, HVAC ductwork (above), or network cabling (below).
UFAD Basics
There are two primary ways to distribute air within raised access floors: pressurized floors and zero-pressure floors.
Pressurized floors operate with small amounts of air pressure in the floor plenum - typically 0.10-inch water gauge (wg). This pressure causes conditioned air to be pushed through floor registers or diffusers to the space or room above. Typically, one diffuser for every 100 square feet of floor space is used. These diffusers deliver air in a swirling pattern that's intended to mix with existing room air and provide heating or cooling.
Zero-pressure floors rely on small fan-powered distribution boxes to push air up into the conditioned space. Some designs with fan-powered boxes in the floor keep the plenum at negative pressure relative to the space to draw return air back into the supply air and moderate its temperature. Such systems are usually thermostatically controlled as opposed to the manually controlled swirl diffusers that are more common. If necessary, zero-pressure floors and pressurized floors can be combined. For example, conference rooms or perimeter spaces that are far from the core supply risers can use fan-powered boxes; open interior zones can use simple floor outlets.
UFAD vs. Overhead HVAC Systems
ASHRAE recommends that occupied zones have a temperature of between 73 and 77 degrees F., relative humidity of between 25 and 60 percent, and a maximum velocity of 50 feet per minute (fpm) for cooling or 30 fpm for heating. The key to a successful UFAD system is an UFAD diffuser's ability to mix room air into supply air rapidly at low velocities. This is usually achieved with high-induction swirl diffusers. Unlike an overhead air-distribution system, which mixes supply air throughout a zone, UFAD systems mix air only about 4-feet to 6-feet above floor level within an occupied zone. Because supply air is introduced directly into an occupied space at floor level, warmer supply air of about 65 degrees F. should be used to maintain comfort.
UFAD offers numerous opportunities for energy savings over conventional overhead HVAC systems. The supply air can be warmer than that of conventional systems, and relies on natural convection and buoyancy forces (as opposed to mixing) for its heat-transfer mechanism, resulting in operational cost advantages, such as:
- Reduction in supply fan horsepower due to lower ductwork pressures. The supply fan pressure penalties from VAV terminals and flex duct (typical in overhead VAV systems) are nonexistent. This results in lower fan horsepower and electrical costs.
- Higher supply-air temperatures extend periods where outdoor air can be used for cooling. Since supply-air temperatures for underfloor systems may be significantly higher, economizer cycles using outdoor air only for building cooling can be extended, especially in areas with relatively mild temperatures and low-humidity climates. This results in reduced operating hours for building chillers and lower electrical costs.
- The floor plenum used for supply air creates a thermal storage effect on the building structure; this has the potential to allow peak loads to be satisfied with cooling generated during off-peak hours. This also has the potential to reduce compressor loads on building chillers and, consequently, electrical costs.
- Higher chiller operational efficiencies are possible due to increased supply-air and return-air temperatures. Underfloor systems not only supply air at a higher temperature than conventional systems, but also return air at a higher temperature than conventional systems. Typical return-air temperatures of between 82 and 84 degrees F. allow for warmer cooling coils and evaporator temperatures, and result in decreased lift and often allow for selection of chillers with higher operating efficiencies.
UFAD systems aren't right for every building, but they have the potential to save energy and provide improved occupant comfort and IAQ. For building owners and managers, these systems also offer the potential to reduce mechanical costs associated with office reconfigurations.
Alex Teplitsky is lead commissioning engineer for Taylor Systems Engineering Inc. (TSE) in Fair Oaks, CA. Todd Stoehr is a mechanical engineer at TSE. For more information, e-mail the authors at tse@tse-inc.net.




