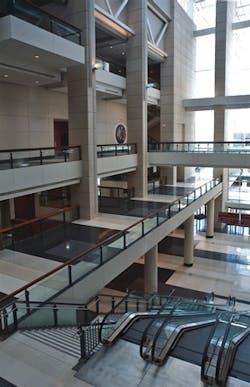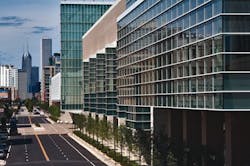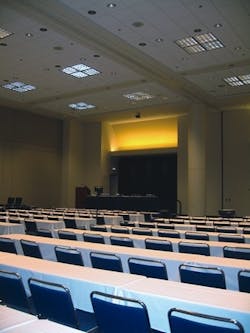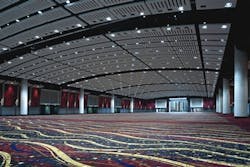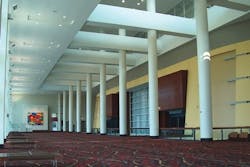Located in the heart of Chicago, the McCormick Place West Building's 2.3 million square feet may distract onlookers from the eco-friendly methods used to construct it. The exhibition center was created using recycled products, and it utilizes energy-efficient mechanical and electrical systems. In addition, the structure creates a blueprint that combines functionality with flexibility for an abundance of professional purposes.
Special Design Features
McCormick Place West Building is the largest U.S. new construction facility to be LEED-NC certified. (Of particular note: More than 20 percent of the products used were from local suppliers and manufacturers.) A green roof is covered with 3 acres of low-maintenance plants that reduce the heat-island effect and retain some rainwater. The rest is diverted to Lake Michigan via a 3,100-foot-long underground stormwater tunnel.
The facility's 103,000-square-foot Skyline Ballroom combines the elegance of a ballroom with the amenities of an exhibition hall. Removable carpet reveals access to electrical and plumbing ports with air, water, and drains. Hang points overhead allow for lighting trusses and signage.
The Central Concourse is routed with the Transportation Center, which allows for multi-transit drop-offs and displays information and directions via an electronic video wall. In addition, the Central Concourse links the larger exhibition center with other meeting rooms and access to a renovated parking structure while offering retail spaces for business, pleasure, and dining.
Design/Construction Challenges
Owner Metropolitan Pier and Exposition Authority requested that McCormick Place West Building achieve substantial completion on budget and 8 months ahead of schedule—goals that were achieved due to the fast-track processes and schedules implemented by the project team. Other unique challenges for the project:
The creation of a large-volume exhaust for the setup and teardown of exhibits. Today, air quality can be monitored at floor and catwalk levels to maintain proper ventilation of vehicle fumes.
Temporary supports for the 180-foot-long steel truss in the Skyline Ballroom. These supports held the truss sections in place while they were secured and connected. Three large cranes were utilized for the erection of the steel.
The sheer size of the workforce needed required the development of various traffic-pattern changes for vehicles and pedestrians using the Stevenson Expressway (I-55) entrance ramp. Central arrival was also accommodated during construction via the facility's Transportation Center, which served as the main entry point to the building.

