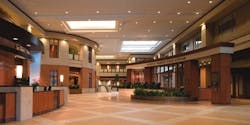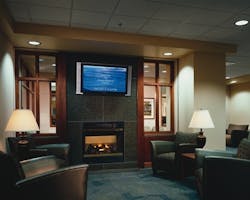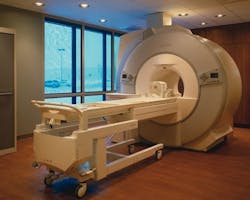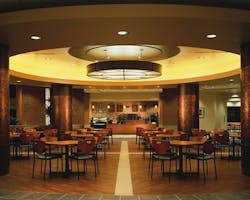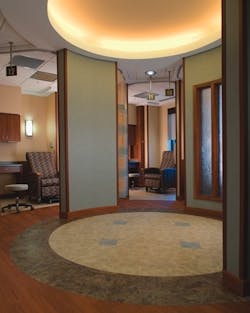When patients and visitors enter the new Atrium Medical Center in Middletown, OH, they might not realize they're in a hospital at all. "It looks like a five-star hotel," says Doug McNeill, president and CEO at Middletown Regional Health System and Atrium Medical Center. With a spacious, 3-story atrium serving as a lobby, equipped with high-speed elevators that zoom patients to their floors, it's a wonder that visitors don't look for a swimming pool on their way through the building. Flat-screen TVs, wireless Internet, and room service for patients and families accomplish the main goal of Atrium Medical Center—if you feel like you're in a luxurious hotel, you'll leave your health woes at the door and embrace a calming, healing atmosphere.
Residents of Middletown and neighboring communities didn't always have these perks. The new medical center replaced the 85-year-old Middletown Regional Hospital, which was landlocked on a 26-acre campus in the midst of a residential neighborhood and wasn't readily accessible to all parts of the community. The old hospital needed significant upgrading of its power plant and fire-suppression system, and it was determined that demolition and reconstruction at the old site would cost substantially more than building a new facility altogether. So, in September 2002, it was decided that a new facility would be built. The relocation, still within Middletown city limits, allowed for a more sophisticated campus that could offer much more than the previous facility.
Atrium Medical Center is made up of the new hospital; an attached, 5-story medical office building; a 2-story, 44,000-square-foot cancer center; and a 1-story, 27,000-square-foot behavioral health pavilion. The existing emergency department was built to accommodate 35,000 patients annually and had 38 treatment rooms; the new emergency department has 49 treatment rooms and can service 50,000 patients per year. Each section of the previous hospital was expanded in the new facility, with room left to grow as future needs change.
The new site's large acreage enabled the development of a Premier Health Campus that will eventually provide preventive medicine and a wellness approach to health for the whole life of the patient. "It's not just a replacement hospital," says W. Craig Holloway, senior project manager at Nashville, TN-based Earl Swensson Associates Inc. and the professional who coordinated the efforts of the design team. "This project included the development of a new physician's professional building, a new cancer center, and a new behavioral health center. From both a design and construction perspective, it's an outstanding example of the coordinated effort that's required to deal with complexities related to the development of a multi-facility campus with various entities," he says.
With construction taking approximately 30 months, with few—if any—delays, the project team was able to execute its plan on time and with precision. Weekly meetings with construction managers, designers, and partners helped keep everyone on the same page. "From the beginning," says McNeill, "we set a project date of Dec. 9, 2007, and worked backward in developing the project plan. It was complicated because it involved the construction and attachment of four buildings." McNeill also notes the flexibility of the team in handling any challenges that arose. "During the construction phase, while there were no changes in scope or course, the timeframes and tasks were sometimes altered to accommodate change orders or delays in receiving materials, etc. When we identified quality or performance issues, we then developed a plan and timetable to correct them." This roll-with-the-punches approach allowed the project team to meet their goal of welcoming patients in early December 2007.
Inside the completed medical center, patients and guests are greeted with subtle, thoughtful detail from floor to (a very high) ceiling. The interior design shows a consistent, creative approach to healthcare and hospitality. "Healthcare design is all about the detail," says Holloway. "Whether functional, aesthetic, operational, or financial, keeping track of the perspectives leaves no room to waiver during decision-making processes." Curving, 2-story window walls at the entry of the main lobby, along with a skylight, allow natural light to fill the space, and cove-light features in the second-story ceiling mimic the effect of the skylight.
Light, warmth, and nature are clearly design drivers. With planters in the lobby (and more hanging over the second-story balcony), and with a fountain pouring calmly over the two levels, nature is a prevalent force. Warm cherry-wood-toned laminates on desks and copper-metal laminates wrapping around columns provide a timeless, earthy base palette that allows the artwork and fabrics to stand out. To promote the hospitality feel while maintaining a high level of durability and cleanability, wood-look sheet vinyl is used in patient rooms and even in rooms like the MRI suite, helping shift patients' minds to relaxation with the rich, soothing ambience.
"The incorporation of hospitality design elements puts patients and family members at ease as soon as they enter the facility," says Holloway. "Many areas also incorporate intuitive wayfinding elements that provide visual focal points, reducing the anxiety of being in a new environment." Feeling at home is important for patients who may be anxious or overwhelmed about their medical needs and care. "For patients, family members, and visitors, the environments provide a comfort level so that their focus can be on healing rather than worry and tension," adds Holloway. "The hospitality design elements offer a sense of assurance that the facility really cares about their well-being from the moment they enter the door."
That caring, inviting attitude was exactly what the project team was after from the initial stages of planning. "You need to have a clear vision of what you are trying to accomplish," says McNeill, "as well as an understanding of the tradeoffs and options in regard to outcome and cost." To achieve the five-star hotel ambience on a tight healthcare budget, the project team had to tap its creativity. Porcelain tile was used for the lobby floor in place of costly marble or granite. Natural light was utilized in the atrium. Laminates simulating wood and metal finishes allowed for a durable, cleanable, high-end look without the added cost. As a result, the $238-per-square-foot cost of Atrium Medical Center is substantially less than the market average for hospital projects (most range between $265 and $330 per square foot).
Everywhere you look in the facility, the high-end appearance and hospitality thoughtfulness is evident—from computer charting alcoves between patient rooms to sound-absorbing bulkheads over quiet clinical areas. "It's rewarding to see the product of all this hard work," says McNeill. "This is one of the greatest medical centers that you will find anywhere, both in design/appearance and function." The remarkable interior design and the effective communication of the project team during planning and construction has made it possible for patrons of the Atrium Medical Center to fulfill all of their medical care needs on one campus, starting with a luxury-inspired hospital.
Judges' Comments "In addition to creating exceptional functionality in this facility - a great example is the transparency and integration of the wayfinding design, and its key orienting points - the design team created a more personal atmosphere through its choice of materials, and by layering them in combinations that effect a more pedestrian landscape." |
Jenna M. Aker ([email protected]) is new products editor at Buildings magazine.

