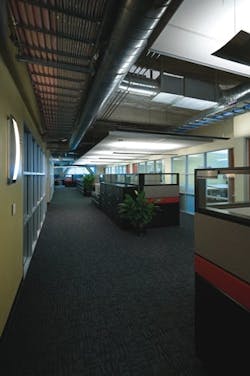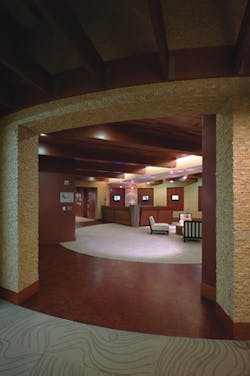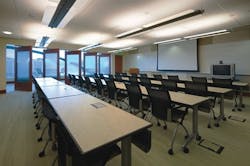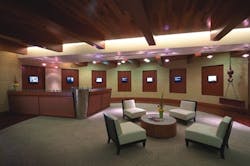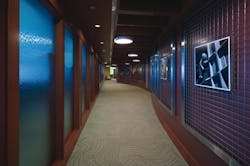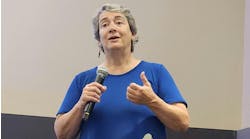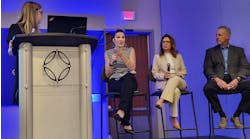General contractor Rudolph and Sletten Inc. already had experience building green and with LEED-certified buildings, so when the company required a move to a larger facility, it naturally set a goal to receive certification of its own. Rudolph and Sletten chose to locate its new headquarters at a familiar site: Pacific Shores Center in Redwood City, CA. Rudolph and Sletten built the campus in 2000 with green aspects that would set the stage for LEED-CI certification.
Sustainable features already in place at the Pacific Shores Center included bike lockers and showers in the fitness center. Entry parking is reserved for carpoolers, and the property offers a private shuttle to Caltrain. The Pacific Shores Center was built with curtainwall to allow maximum daylight. The floor layout was designed with private and open offices bordering the exterior window wall. To maximize daylight penetration and views, most private offices and conference rooms were outfitted with window walls and interior glazing. The top fabric panels were removed from existing high-walled cubes and replaced with glass. As a result, 92 percent of all seated spaces have a direct view to the outside. Many studies have linked direct sunlight to increases in productivity.
Many of the materials from the company's previous office space were utilized in the new Pacific Shores Center. For instance, 20,000 square feet of existing ceiling, 25,000 square feet of existing carpet, and 60 percent of existing partitions were reused. Such items as door leaves that could not be refinished were not rendered useless; instead, they were topped with a material traditionally used as floorcovering and transformed into countertops for the storage, mail, and copy rooms. File cabinets and conference tables were brought in from the old headquarters, and the cubicles left behind by the previous tenant were put to new use. Though many of the space's existing finishes remained the same, the integration of saturated colors and materials, such as split-faced limestone tile, stainless steel, and galvanized paneling, gave the space a more classic appearance.
The headquarters' furniture and conference room wall paneling contain recycled materials, and all new equipment, including computer monitors, printers, and faxes, are ENERGY STAR® rated. Rudolph and Sletten chose to outfit the new headquarters with high-tech communication equipment that would reduce the need for travel to the company's other California offices. Conference-room tools include digital marker boards and videoconferencing with high-definition cameras.
Attention to water conservation and air quality brought the new headquarters closer to a LEED rating. Water-conservation points were earned through the installation of waterless urinals and low-flow fixtures. Automatic faucets with half-gallon-per-minute aerators conserve water flow. The team selected low-VOC paints, composite woods, and millwork in order to reduce potentially harmful contaminants.
In 2006, the headquarters earned a LEED-CI Gold rating. For Rudolph and Sletten, simply achieving a LEED rating for its headquarters wasn't enough. To educate others on the process, they installed flash animation in the lobby and signage throughout the building describing the process of achieving a LEED rating.
Now, Rudolph and Sletten has a LEED-certified office it's proud to call "home," and has utilized this project and more than 100 LEED-accredited professionals to assist many clients in achieving the same success.
Judges' Comments "The reuse of existing elements into an exciting and vibrant solution proves that it's possible to be creative in an environmentally sensitive way. It's extremely refreshing to see a company take a building that it created and remake it for its headquarters. Major corporations need to wake up and realize such potential; this concept should fit well within the code of ethics that major corporations now find themselves supporting." |
Maureen Orsborn is a contributing editor at Buildings magazine.

