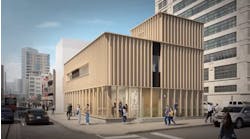Bold, geometric lines and a daring sense of transparency define the Urban Glass House in New York City's SoHo neighborhood. Totaling 93,000 square feet, the building is also intimate in scale. Inspired by the famous Glass House in New Canaan, CT, designed by the late architect Philip Johnson of Philip Johnson Alan Ritchie Architects (PJAR), also located in New York City, the Urban Glass House exemplifies the same standards of excellence and attention to detail seen in the original masterpiece. PJAR, with assistance from the entire project team, crafted the Urban Glass House with care and attention, and found solutions to unexpected obstacles.
The most recognizable characteristic of the 12-story Modernist condominium building is the glass-walled exterior. The design team originally planned to use a customized window wall, but after finding that it exceeded budget and was susceptible to leaks, they opted for a curtainwall system to achieve a similar effect. Large, square windows within the curtainwall contain five panes, including zero-sightline, operable casement windows, while spandrel panels and column covers frame the building's concrete structure. The design team devoted a substantial amount of time to determining the proportions, detailing, and colors for the window elements and fascias. All-glass railings running along each of the architectural setbacks emphasize the complexity of the building's design.
Light flows through the glass curtainwall and into the spacious rooms of the Urban Glass House's 40 luxury units. The units are finished with materials such as pre-engineered oak flooring, mosaic floor tile, gypsum floor and wall tile, glass wall tile, limestone, and Chinese absolute black granite. The kitchens are equipped with stainless-steel appliances and feature cabinets that have black linoleum doors and drawers, as well as stainless-steel side panels and countertops. Stainless steel reappears in the lobby door and elevators.
The Urban Glass House's condominiums feature open-plan layouts. Though each floor typically contains four units, the layouts are different, and kitchens and bathrooms don't stack up within the building. This presented significant obstacles for the installation of mechanical, electrical, plumbing, and fire-protection systems. To allow space for horizontal plumbing and ductwork above the sheetrock ceilings, the design team increased the floor-to-floor height. In limited instances, they lowered ceilings or installed soffits to accommodate the infrastructure.
Some of the project's obstacles occurred during construction of the building's foundation. The construction site, formerly home to an automotive garage, was deemed hazardous due to the potential for contaminated soil, so the project team developed and completed a remediation plan in compliance with the New York City Department of Environmental Protection. Two adjacent buildings required underpinning during the construction process. The Urban Glass House also required installation of concrete piles anchored in the site's bedrock to reduce any load on the Holland Tunnel, which runs in close proximity to the new structure.
Despite these challenges, construction of the foundation was completed within the allotted 5-month timeframe. The superstructure and a large portion of the curtainwall were completed in 3 months, staying ahead of scheduled construction for the interior of the building.
Judges' Comments "The personal connections that are made when designing single-family dwellings are very difficult to emulate when applied to multi-story projects. Here, however, the project team has pulled off a rare example of achieving this goal." |
Maureen Orsborn is a contributing editor at Buildings magazine.





