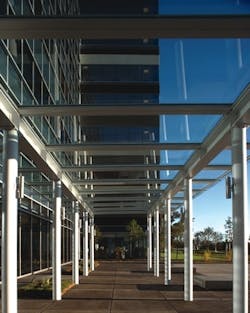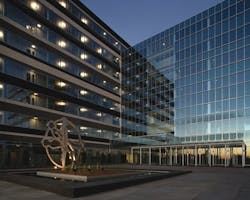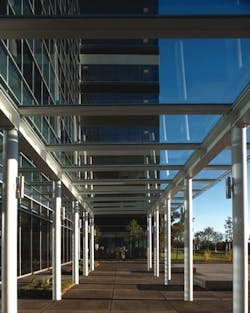Medtronic Mounds View Campus, Mounds View, MN
When Opus and Julie Snow Architects teamed up to design the Medtronic Mounds View Campus, their joint effort reflected the spirit that this new facility was intended to engender. Medtronic was in need of a new environment that could redefine the way in which the company designed and brought products to the market (namely, innovation through collaboration), as well as accommodate a younger employee base.
Special Design Features
With such a large-scale project, it was difficult for the designers to create an exterior that was interesting and modern, while still cost efficient. Their answer was to alternate bands of precast concrete in three different widths, with an overlay of three colors (black, white, and gray) following a separate arithmetic pattern. The gray and black were generated from the same mix to minimize cost; Canadian granite aggregate gave the black an intense, lively quality. The result is a constantly changing, precise, visual rhythm that still maintains the economy of repetitive modules.
Design/Construction Challenges
As a renowned design/build firm that does many projects independently, Opus' "challenge" to collaborate with Julie Snow Architects also yielded great rewards. A number of ideas were put on the table—followed by dialogue, brainstorming, and feedback—and the result ensured a well-developed and -tested design solution. This proved important, as the project had to follow a very aggressive, 17-month schedule. Today, this forward-looking facility provides inspiration and support to an appreciative Medtronic workforce.


