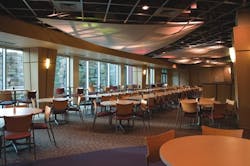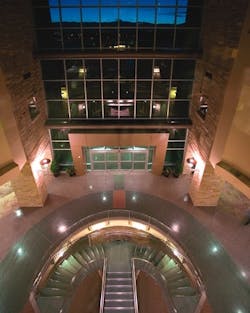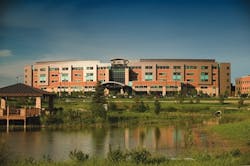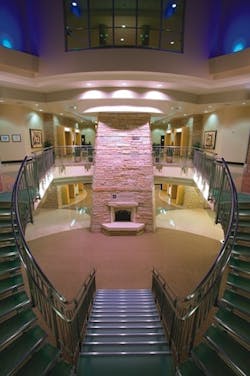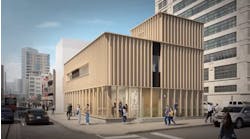As a new healthcare facility that features centers of excellence for cardiac and trauma care, construction of Medical Center of the Rockies, located in Loveland, CO, was driven by an inability to expand at the current location and a pending bed shortage. But, Medical Center of the Rockies (MCR) is much more.
Yes, MCR is a technologically advanced, state-of-the-art facility that supports owner Poudre Valley Health System's mission to provide world-class healthcare, featuring a robotic-assisted surgical system, electronic health records, and advanced, in-room telecommunications. More importantly, though, it's a place in which to treat and heal the body while also restoring and reinvigorating the spirit.
"MCR was envisioned to be a family-centered healthcare experience with a spa-like environment unique to Colorado and the world," explains Russ Sedmak, vice president at the architectural firm HEERY Intl. Inc., located in Denver. As a result, all 92 acres of the site, and approximately 558,000 square feet of the building, were sensitively designed and constructed to ensure that patient and visitor comfort effectively commingled with functional, efficient spaces for hospital staff.
Medical Center of the Rockies is a hospital within a hospital, with two centers of excellence that each required autonomy—yet could share ancillary support services. "The primary challenge was to plan a single facility under one roof while maintaining these two important identities," adds Sedmak, noting that the center was also master-planned to triple in size over the life of the campus without disrupting patient care or wasting existing resources. The environmentally sustainable design, slated for LEED Gold certification, embraces the open site located at the edge of the Rocky Mountains and makes optimal use of natural light, native plants, and calming water features for indoor and outdoor spaces. Most patient rooms have a view of the mountains or the various public and private courtyards surrounding the facility. In addition, nearly 2 miles of walking and biking trails ensure that patients, visitors, and staff have a welcome respite to recover or reduce stress.
From the project's onset, the need for consensus building between the medical, clinical, support services, and administrative teams, as well as the end-users, was identified as a cornerstone to success. The process began with open-house format meetings and presentations, based upon a Project Executive Council (PEC) initiated by the owner and with representation from Poudre Valley Health System, HEERY Intl., and JE Dunn Construction Co. "When we were brought onboard, it was July 3, 2003, and the PEC meetings helped everybody stay focused on the project, particularly with its fast-track nature and time schedule. We met weekly, leaving each discussion with assignments to resolve certain issues so we could keep moving forward," says Mark Arnold, senior project manager at JE Dunn Construction Co., Denver. Sedmark agrees: "The PEC formed the nucleus of the project team and made all decisions affecting the project outcome. It was a pleasure to work with a core group with so much focus on the project goals from beginning to end. I can't remember ever having such a high level of client involvement before Medical Center of the Rockies, but it's something that we now more actively encourage and foster on other projects."
Once options were determined, the next step was to present the design and implementation plans to the public in a series of informal town meetings and focus groups to facilitate input from physicians, hospital staff, and the community. The project utilized full-size mock-up rooms in a 7,680-square-foot leased warehouse to provide clinical staff with the opportunity to view the rooms (trauma, resuscitation, operating, ICU, step-down, and medical/surgical/telemetry patient spaces) they helped design. An "A Team," comprised of a group of five clinical nursing leaders from Poudre Valley Hospital System, served as expert advisors and led staff involvement. Once the mock-up rooms were constructed and outfitted with walls, ceilings, and furniture, and dummy power/gases columns and other equipment were "fabricated," staff tours of the rooms were conducted; the resulting feedback ultimately delivered highly efficient spaces.
Not only did this collaboration result in a better product, but it was also imperative to the success of the fast-track construction process and a compressed schedule—almost 9 months earlier than a traditional project. Such savings in time and methodologies are sustainability statements as well. An additional advantage: significant cost benefits from securing contracts for materials prior to significant price increases in steel, copper, aluminum, and concrete. Cost control was a constant throughout the project, from conceptual estimates and cost evaluation of detail options to selecting alternative materials and construction means. Once again, communication was key. By project completion, the communication, documentation, and creative solutions returned $2 million in savings to Poudre Valley Health System.
Value went well beyond actual cost savings, however. Transforming society's mindset from one that defines a hospital as sterile, clinical confinement to one that characterizes a hospital as a nurturing, stimulating environment was as much an objective for patients as well as for visitors and staff. "The two primary functions of this hospital—trauma and cardiac care—are very stressful from a patient, family, and staff perspective," says Angela Milewski, principal at BHA Design, the Ft. Collins, CO-based landscape architect for the project. "In addition to the patient therapy here, we were also looking at how we could offer stress reduction for the families and staff going through traumatic or life-threatening surgeries. The gardens and four separate water features—particularly the largest one, which is a long, linear, lively ‘stream' with falls, details, and white noise—have true restorative effects that are felt very quickly." Unlike most other projects, there's no utilitarian "backside" when this beautiful building is observed from its four exterior walls. The design works well, with its periphery blurring any distinguishing lines between interior and exterior spaces by taking full advantage of nature and its therapeutic significance.
Today, Medical Center of the Rockies is proof that remarkable things are possible when inventive thinking, flexibility, and commitment are employed. Patients, visitors, and staff alike have found that it can be life changing as well.
Judges' Comments "This project had clear goals and established subject-matter experts to ensure that project goals were met. The resulting holistic approach begins with the exterior landscape and continues throughout the facility with mindful product selection. It's a wonderful project—innovative, creative, and beautiful. Even though it's a simple building structure, the attention to detail—particularly in how nature and humans interact, and how that can be incorporated into a facility—has resulted in a marriage of all objectives." |
| Among the Sustainable Design Features ... | Among the Sustainable Construction Practices ... |
|
|
Linda K. Monroe, former editorial director at Buildings magazine, is now an editorial advisor to the brand.

