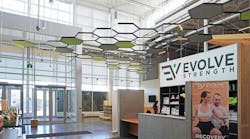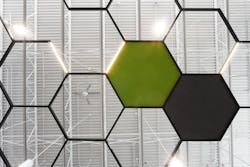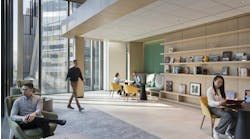Dynamic Acoustic Lighting Provides Architects and Designers Adaptable Solutions
Fitness centers present architects and designers with unique challenges: large and open areas with few walls, tall ceilings and often exposed ductwork—none of which is conducive to sound absorption. Like aesthetics, lighting and air quality, sound is an integral component of the club experience. And, if managed well, it complements and enhances the environment. However, if noise is ignored and left to its own devices, it can produce unpleasant moments that lead members to stop coming in.
People have a bandwidth capacity to process only 1.6 human voices at any given time. Any more becomes added noise. Hypertension, impaired cognition and general lack of concentration are all results of a poor acoustic environment. In addition, public spaces require a certain level of speech privacy for both productivity and legal reasons.
Forward-thinking luminaire manufacturers recognize that lighting can go beyond the purpose of illumination and address myriad challenges.
[Related: 4 Principles of Regenerative Design]
Lighting and Sound Attenuation
Lighting is generally out of the direct visual field in fitness centers. However, it is perfectly positioned to help control acoustics. By looking to solutions that combine lighting with acoustic panels, architects and designers now have unparalleled design flexibility. Easily installed, acoustic lighting absorbs vibrations and sound, greatly reduces ambient noise and creates a more pleasant experience for everyone, particularly in fitness centers with high ceilings and hard materials from which sounds reverberate.
Lighting as Wayfinding
While using lighting as a wayfinding tool is not new, it’s extremely effective. For high-traffic areas, particularly where visitors are coming in and out of the space, lighting can be used to provide direction and symbolize stopping points, such as at a reception area. Light fixtures can catch the eye and draw visitors. For example, by hanging geometric lighting above a reception area, visitors are informed that this is a place to which they should be attracted.
Setting the Tone
The way light is arranged and used in a space can have a big influence on the overall nature of a built environment. Lighting doesn’t just affect the way a space looks—it can also affect how it feels. Light has biological and psychological effects that can impact people’s health and wellbeing, issues at the forefront of fitness centers.
These facilities rely heavily on lighting to create the ambiance associated with their brand while also positively affecting the physical and mental state of their members.
[Related: Back to Business: Re-Rethinking the Open Office]
Dynamic Acoustic Lighting in Action
Founded in Edmonton, Alberta, in 2015 by Jon Cheung, Evolve Strength is a family of strength and health fitness facilities. Based on a philosophy of wellbeing, the company brings together a gym and health facility that includes a wide variety of health and wellness professionals under one roof. Members can work out, have a massage, get adjusted by a chiropractor and visit their massage or physio therapist all at the same location.
Edmonton-based Synergy Builds began renovation in October 2021 on Evolve Strength Seton in Calgary, which was previously leased by Mountain Equipment Co-op (MEC). The facility opened in February 2022 and encompasses 30,000 square feet.
Canadian-based Bold Interior Design, Inc. (Bold Design), was retained by Evolve Strength to design their new Seton location. Troy Dashney, principal at Bold Design, had many renovation challenges with this very large, big-box interior, such as the 30-foot ceiling heights, massive timber features hanging on either side of the space flanking the central entrance and acoustical issues with combining a gym and wellness offices.
Design Challenges
When Dashney reviewed the original layout, nothing was going to anchor the enormous space, which is what started him in search of an architectural element to incorporate into the design. Since approximately 30% of the interior is dedicated to wellness professional offices, the reception area functions as a welcome zone for greeting patients and fitness members, and the central lounge is also located in this area, creating additional design challenges.
Solution
Using Evolve Strength’s basic idea of how the space should function, Bold Design knew they needed to anchor the eye when guests enter the facility by lowering the height to create a more intimate space without closing it in. Working closely with a Canadian-based lighting manufacturer and lighting representative group, Bold Design specified a hexagon shape for the modular lighting system that also incorporates colors in Evolve Strength’s brand.
By installing the 41- by 46-foot system over the reception and welcome area, and the café and lounge space, the acoustic lighting system serves as wayfinding, directing guests into the facility. The hexagon shape was specifically chosen for its unique organic structure and as an abstract representation of DNA strands, which complements the wellness and health center.
The lighting system includes integrated 2-foot LED segments, providing a different type of lighting. Additionally, when MEC closed the location, they left behind heavy, engineered-wood light fixtures that Bold Design upcycled and incorporated into the design.
“Using this innovative flexible acoustic lighting system is an investment and addresses many issues: the product is architectural, functional with lighting and it’s acoustical,” commented Dashney.
A 3500K was selected for a whiter light that makes the area sparkle and provides a change in color temperature from other areas of the facility, setting the welcome zone and lounge apart.
The flexible lighting system is engineered for easy installation because it includes integrated drivers, so the entire system only required one power drop. The manufacturer also developed short videos that clearly show contractors how the system will arrive and how to connect the simple installation.
Results
While the facility is only recently opened, Evolve Strength staff and guests have all commented on the unique lighting and acoustic system in the welcome zone and lounge area. Additionally, Bold Design is working on two other Evolve Strength locations—one in Brentwood, Vancouver, and one in Royal Oak, Calgary, both which have a modular acoustic lighting system specified.
“Every project should consider how lighting will affect the space. While Evolve Strength Seton had many design challenges, using this modular lighting system provided a scalable and flexible solution,” Dashney added.
About the Author:
Howard Yaphe, CEO of Axis Lighting, has over 35 years of experience in the lighting industry. Prior to Axis, he previously worked at Philips Lighting North America and Genlyte. Yaphe has over 120 patents and patents pending in a wide variety of lighting and lighting controls technologies. Canadian-based Axis Lighting was founded in 1991 is family-owned and operated. For more information, please visit Axislighting.com or follow @AxisLighting.
Read next: Strategies for Conquering Workplace Acoustical Issues




